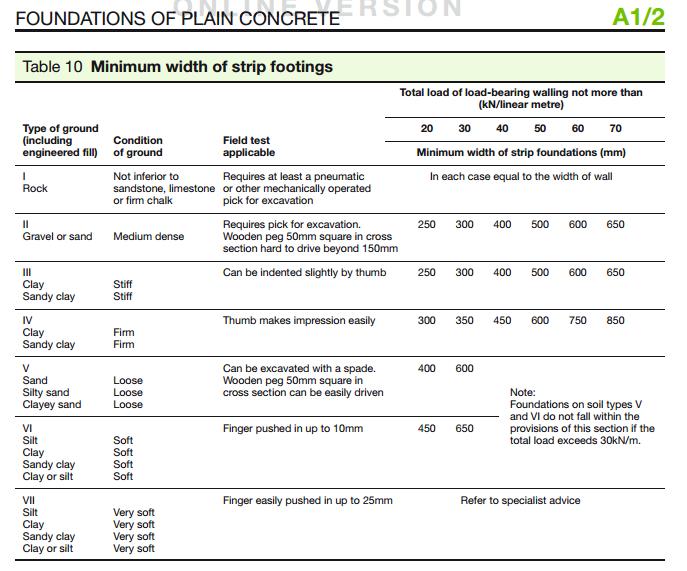You are using an out of date browser. It may not display this or other websites correctly.
You should upgrade or use an alternative browser.
You should upgrade or use an alternative browser.
Single story extension
- Thread starter taffe
- Start date
Sponsored Links
3 foot wide by 6 foot deep.
It depends on ground conditions.Hi there can any one help me I'm building a single story extension
And I need to know how wide and deep to dig the footings. Ed
[/b]
Sponsored Links
surely its a bad start if you don't know how to dig the foundations!
Ed, they're not really that funny.
I think that your question lacks any detail and therefore makes it impossible for us to answer your question. There is much more information required before anyone can answer such a generic question.
A lot of the chaps who provide answers and information on here do so in their own time and of their own accord. Some of them have been building for many years and offer all of their many years of advice for free.
Personally, it can be frustrating to see people with an obvious lack of interest in finding out this type of information by just banging a generic question on a forum like this. If you google " Foundation Depth Building Regs' i'm sure your answer will be found......or else provide a little more detail as to the construction of the extension, ground conditions, surrounding area's etc. Or refer back to your architect.
I think that your question lacks any detail and therefore makes it impossible for us to answer your question. There is much more information required before anyone can answer such a generic question.
A lot of the chaps who provide answers and information on here do so in their own time and of their own accord. Some of them have been building for many years and offer all of their many years of advice for free.
Personally, it can be frustrating to see people with an obvious lack of interest in finding out this type of information by just banging a generic question on a forum like this. If you google " Foundation Depth Building Regs' i'm sure your answer will be found......or else provide a little more detail as to the construction of the extension, ground conditions, surrounding area's etc. Or refer back to your architect.
taffe,
You can't really give a depth over the net. Even the BCO can't really say for sure until it's dug out and he can inspect it.
For example if you are on shrinkable clay with an oak tree close by you could end up going down a couple of metres.
You can't really give a depth over the net. Even the BCO can't really say for sure until it's dug out and he can inspect it.
For example if you are on shrinkable clay with an oak tree close by you could end up going down a couple of metres.
Depth isn't governed by weight, it's governed by soil type, tree type, and their proximity to the foundation, so it makes no difference if your extension is one storey or 10, the foundation depth would be the same.? Simple question
I don't really understand why the funny coments.
What's the regs on depth (if any) for a single story.
Width is governed by load, so 450mm wide will be wide enough for a single storey extension.
How the duck can you say that you are building an extension, when you don't know how to do the foundations. Do you know anything else about building?
Are you even involving building control or its this just a whim?
Are you even involving building control or its this just a whim?
There is no minimum depth or width for footings. (Except it would need to be at least as wide as the wall) Footings are designed based on the properties of the supporting ground, external influences and dead/live design loads. 600mm wide and one metre deep (on clay) normally does it.
Thanks for the serious answers.
If more information was needed to give an answer that was all any body had to say.
If no answer could be given with out more information that was all any body had to say.
Throwing Ducks around What's all that about.
Trying to dig some footings to save some money on the build before any serious work starts. Simple really
Thanks Eddie
If more information was needed to give an answer that was all any body had to say.
If no answer could be given with out more information that was all any body had to say.
Throwing Ducks around What's all that about.
Trying to dig some footings to save some money on the build before any serious work starts. Simple really
Thanks Eddie
Eddie, there's a table in the building regs Part A that tells you the size you need. It's worth a read if you're getting your hands dirty, and even if not it'll help you understand some of the things your builder may talk to you about and make sure he's doing things right:
DIYnot Local
Staff member
If you need to find a tradesperson to get your job done, please try our local search below, or if you are doing it yourself you can find suppliers local to you.
Select the supplier or trade you require, enter your location to begin your search.
Please select a service and enter a location to continue...
Are you a trade or supplier? You can create your listing free at DIYnot Local
Sponsored Links



