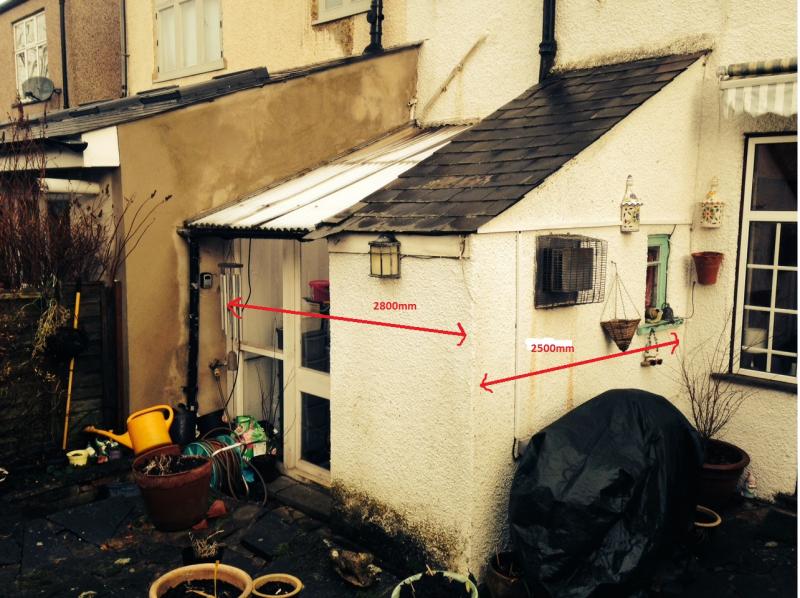This picture shows an existing lean- to / outbuilding which the owners wants to replace with a new block rendered structure with slate roof, like how the neighbours have done it. It's a terraced house.
The new building would remain the same width (2800) but depth would increase from 2500 to approx 3100 to match in with neighbours. The new finished height of the roof at the highest point would be be approx 4000, again, the same as the neighbours.
Would this need planning permission? If I remember correctly, is it 3000 depth for a terraced house? Also, new footings will have to be dug for the front elevation. Obviously it's only very slightly increasing the original footprint.
Will it need Building regs regardless of what happens? As the owner doesnt seem to think so, and doesn't want to get involved with any of that. Next doors extension was built by a team of Bulgarians apparently.


