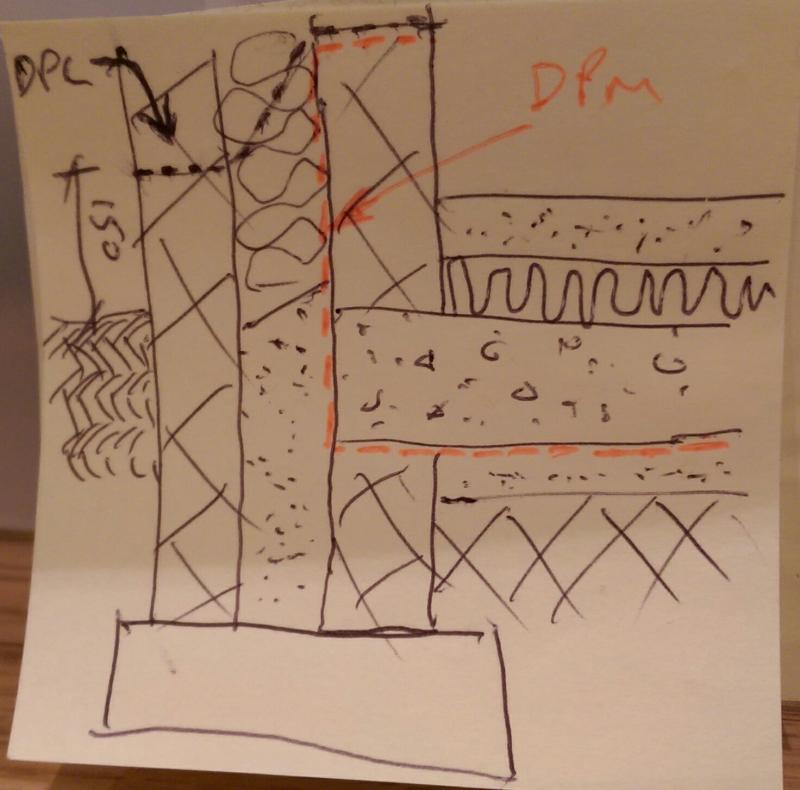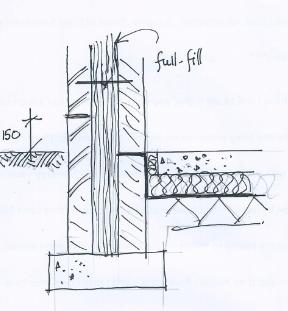Hi all
I'm planning on building a small extension to the rear of my house. Its an 1900's stone built end terrace.
The issue is that the ground at the back of the house is level with the inside finished floor level of the kitchen. This floor level then runs through the entire ground floor of the house.
Basically, the finished floor level of the extension will need to match the existing floor level of the kitchen, which will mean it will be at the same height (ever so slightly above) as the outside ground level.
The issue then being the DPC and DPM. Whats the simplest way around this? I have looked at Approved Document C but it always shows the DPC being 150 mm above the outside ground level, and the FFL being at the same height.
Can any of you more knowledgeable members point me in the right direction.
Many thanks
Will
I'm planning on building a small extension to the rear of my house. Its an 1900's stone built end terrace.
The issue is that the ground at the back of the house is level with the inside finished floor level of the kitchen. This floor level then runs through the entire ground floor of the house.
Basically, the finished floor level of the extension will need to match the existing floor level of the kitchen, which will mean it will be at the same height (ever so slightly above) as the outside ground level.
The issue then being the DPC and DPM. Whats the simplest way around this? I have looked at Approved Document C but it always shows the DPC being 150 mm above the outside ground level, and the FFL being at the same height.
Can any of you more knowledgeable members point me in the right direction.
Many thanks
Will




