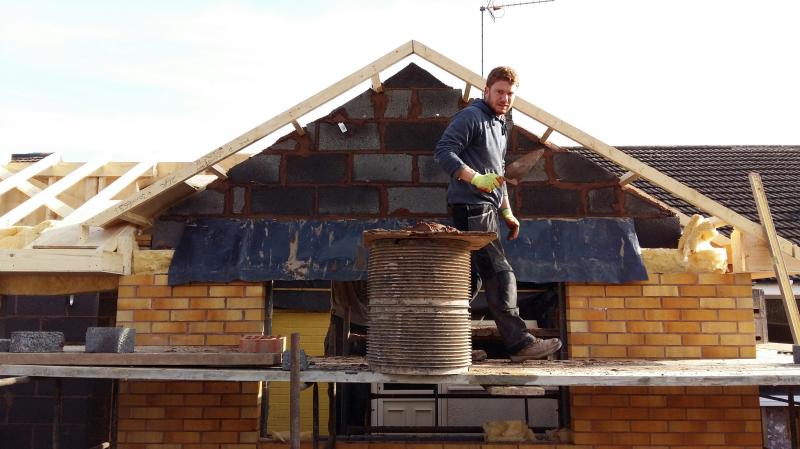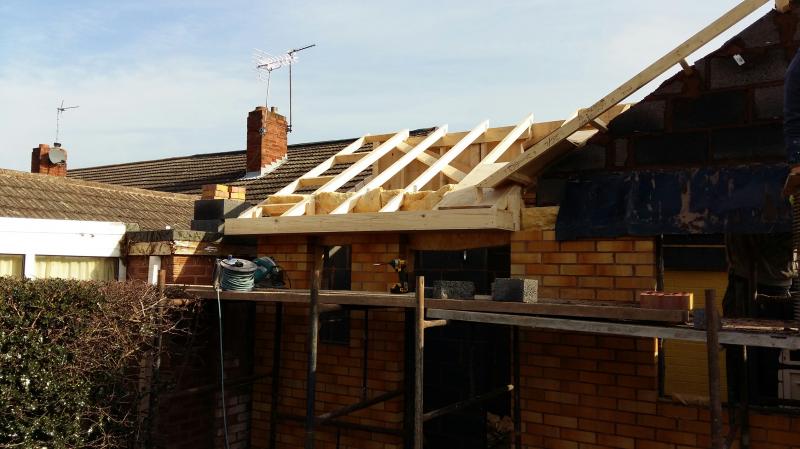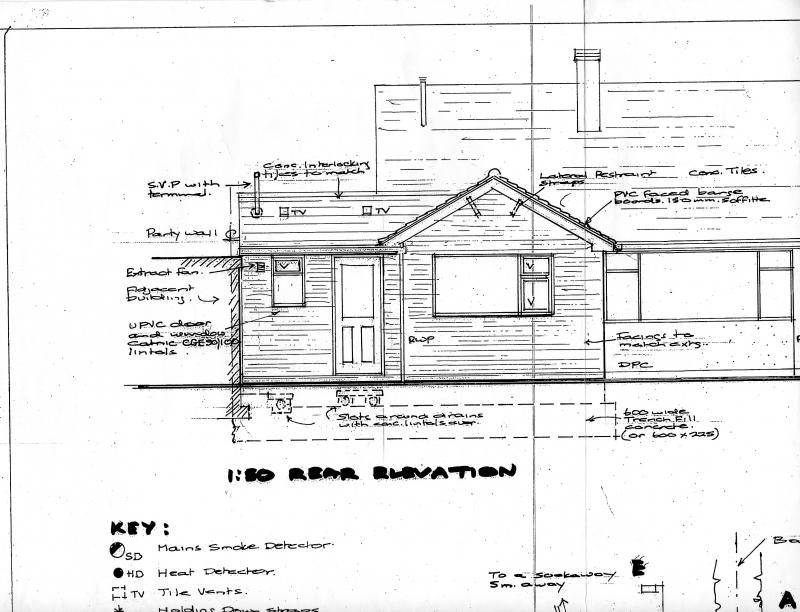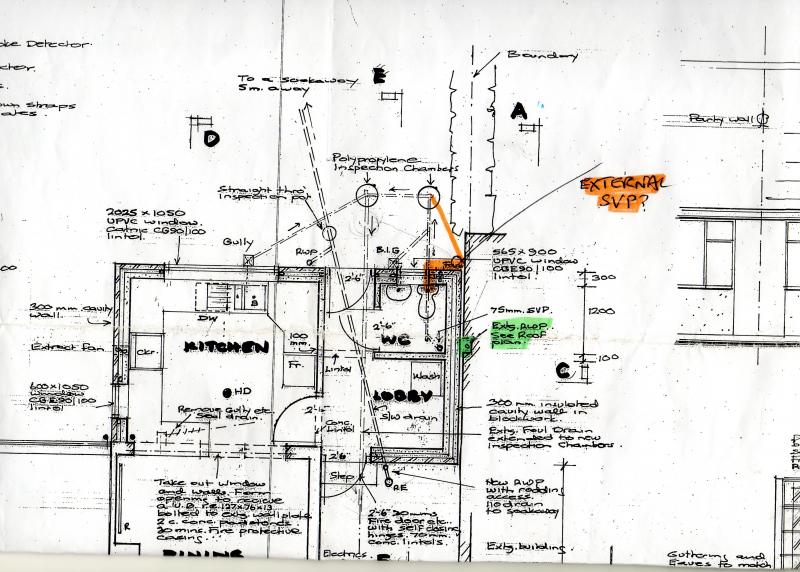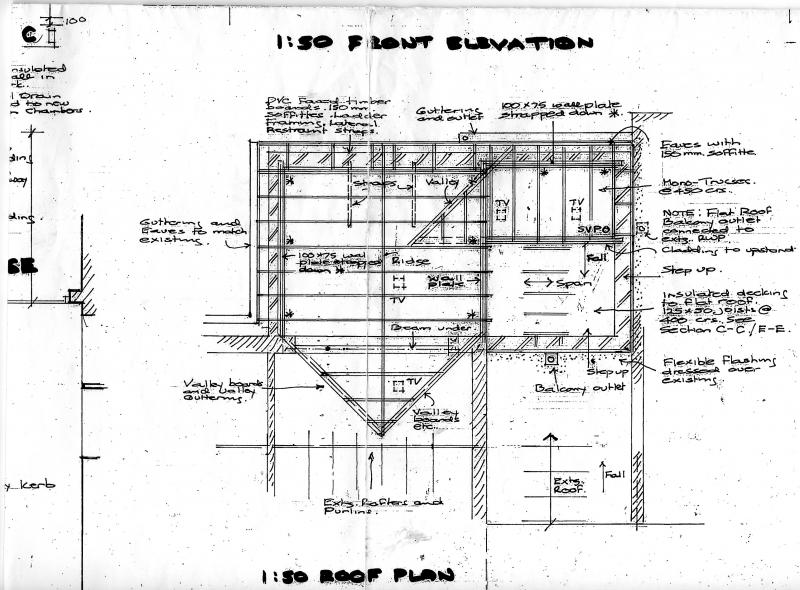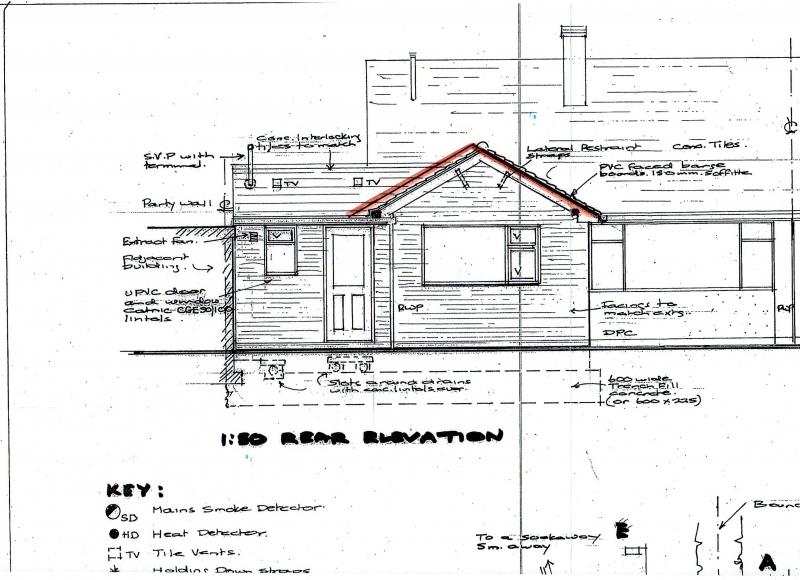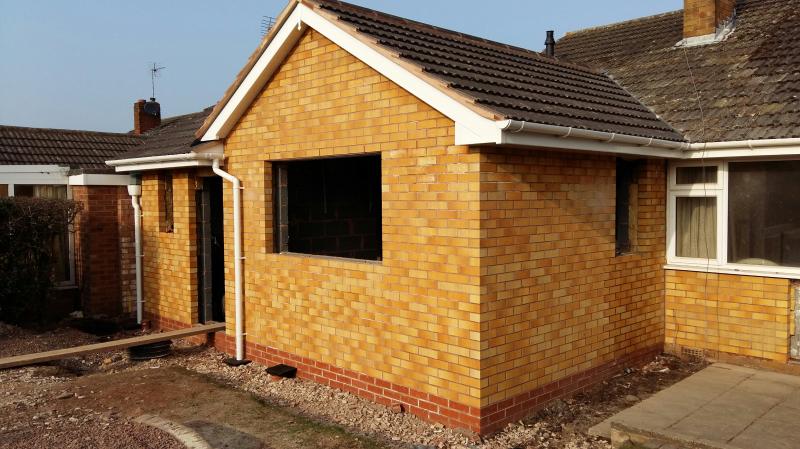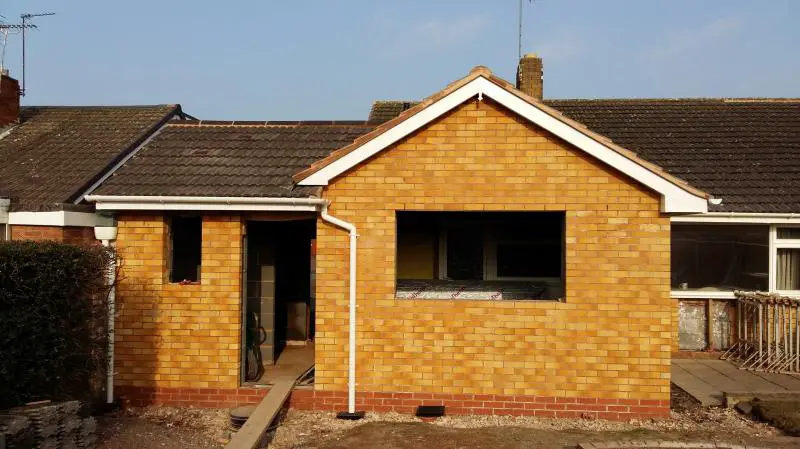You are using an out of date browser. It may not display this or other websites correctly.
You should upgrade or use an alternative browser.
You should upgrade or use an alternative browser.
Because Freddy said so....
- Thread starter noseall
- Start date
Sponsored Links
The workmanship looks fine, even to the roof strap correctly turned over the inner leaf. But IMO this has been wasted on a poor aesthetic design.
Obviously we can't see the whole elevation, but that gable seems to be a fairly prominent feature. Did the architect/plan-drawer/techy really show the window slightly offset from the centre-line? ie 4 bricks on one side and 5 bricks on the other.
That would drive me nuts - the window should either be centred directly on the centre-line of the design, or noticeably off-centre - not a little-bit off centre making it look as though it's a mistake, which I'm sure it isn't.
Obviously we can't see the whole elevation, but that gable seems to be a fairly prominent feature. Did the architect/plan-drawer/techy really show the window slightly offset from the centre-line? ie 4 bricks on one side and 5 bricks on the other.
That would drive me nuts - the window should either be centred directly on the centre-line of the design, or noticeably off-centre - not a little-bit off centre making it look as though it's a mistake, which I'm sure it isn't.
Hes worked it to brick.
Glad to hear it's finally sinking in you Luddite! 
Why are there five bricks one side and four the other?
Why are there five bricks one side and four the other?
Sponsored Links
I will post a plan drawing at some point and see if you guys can see the anomaly. it took me several phone calls (before the penny dropped) to get it across to the architect.
Basically the imbalance comes from within. I made the decision to off set the window to mitigate the anomaly.
Watch this space.....
Basically the imbalance comes from within. I made the decision to off set the window to mitigate the anomaly.
Watch this space.....
A wee bit more and to the left...
The original drawing showed the gable symmetrical, with the peak of the gable centrally over the window which was positioned centrally within the brickwork.
It also showed the gable barge in plane with the adjacent fascia, but I made the decision to set it back.
However, let's see if you wanabees are as observant as you make out....
I will do some scanning in a mo'.
The original drawing showed the gable symmetrical, with the peak of the gable centrally over the window which was positioned centrally within the brickwork.
It also showed the gable barge in plane with the adjacent fascia, but I made the decision to set it back.
However, let's see if you wanabees are as observant as you make out....
I will do some scanning in a mo'.
I'm on the edge of my seat ......
Here's how the gable was drawn...
And here is a plan drawing...
Here is the roof layout..
I have also got a scan of a roughly amended drawing that I sent back to the architect of how the gable will really look based upon the wall plate positions.
Anyone got a clue..?
And here is a plan drawing...
Here is the roof layout..
I have also got a scan of a roughly amended drawing that I sent back to the architect of how the gable will really look based upon the wall plate positions.
Anyone got a clue..?
Looks like you centred it in the middle of the kitchen, overriding the symmetry on the outside? The partition wall throwing it off centre?
Gah! Damn double post! 
Yes.Looks like you centred it in the middle of the kitchen, overriding the symmetry on the outside? The partition wall throwing it off centre?
The wall plate position on the right (outside view) is in a normal position i.e. on the inner skin.
However the wall plate position on the left side is positioned on what would be the outer skin, thus throwing the whole roof centre 200mm to the left!
I decided that the best thing to do was to re-site the window one brick over (225mm) from central and set back the gable barge back in order to create an obvious diversion.
Otherwise it would have meant the gable starting somewhere over the middle of the back door.....
.....in other words, you've had to do the architect's job for him because he's not thought it through.
The original design is poor and unresolved.
The original design is poor and unresolved.
In all fairness to the architect, he is a thoroughly good chap. All his drawings are hand drawn, very detailed and always come with several section drawings making our job a lot less difficult. As you may have noticed (from the plan drawing)there are at least four section drawings accompanying this particular plan......in other words, you've had to do the architect's job for him because he's not thought it through.
The original design is poor and unresolved.
On this occasion, he just wasn't getting what I was saying regards the wall plate positions and how the roof centre would be thrown eccentrically to the left regards the gable. It was funny when he had his 'eureka' moment though.
I always tweak and change bits and pieces so that it makes the job more builder friendly. Like the SVP. There is no need for an internal SVP, in fact no need for an SVP there at all.
Generally though, his knowledge of how things are built is pretty good and he appreciates the 'faff' factor whereby some elements of a job take a long time to build etc.
PS. The five brick - four brick thing balances up better regards the internal block-work as well as positions the window centrally under the gable.
Who'd wannabe an architect?!

Who'd wannabe an architect?!
Here's how things look with scaffold down. Whilst the oddity of the gable off-set anomaly is somewhat highlighted by the unsymmetrical barge box (or the lack of on the left), we had little choice other than to have a huge barge overhang and end up with a left hand barge box somewhere over the back door.
At least the window is central under the gable peak!
At least the window is central under the gable peak!
DIYnot Local
Staff member
If you need to find a tradesperson to get your job done, please try our local search below, or if you are doing it yourself you can find suppliers local to you.
Select the supplier or trade you require, enter your location to begin your search.
Please select a service and enter a location to continue...
Are you a trade or supplier? You can create your listing free at DIYnot Local
Sponsored Links
Similar threads
- Replies
- 2
- Views
- 1K


