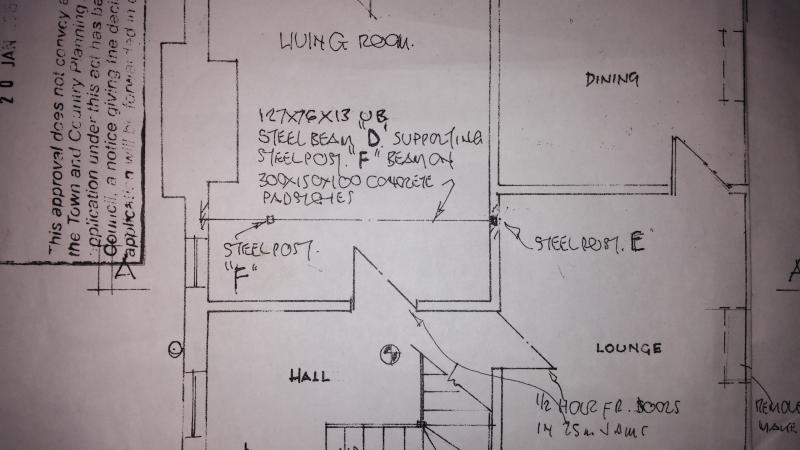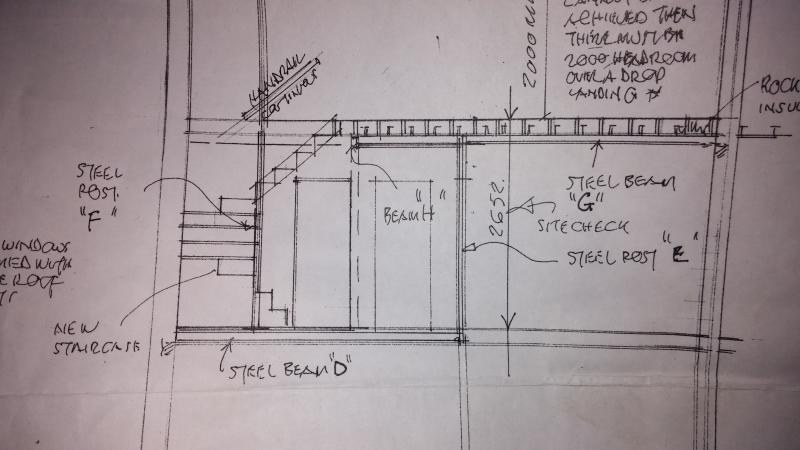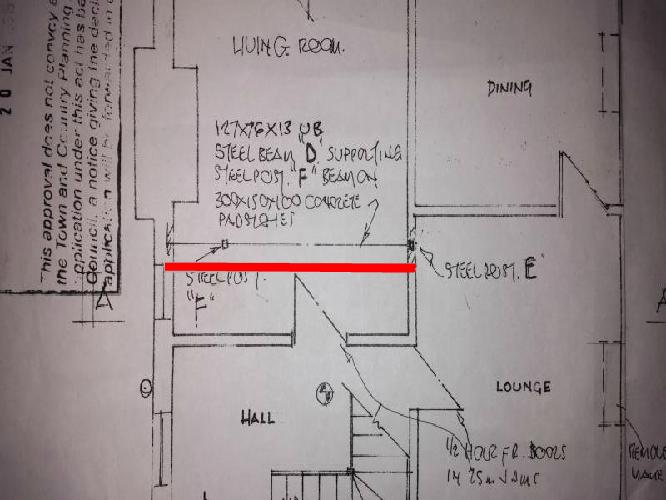As part of a dormer conversion (in a 1927 build semi) a 3.6m RSJ will be put into the first floor to support a 50x50 steel post that the centre steel RSJ will be terminating on in the loft floor (to make way for the staircase). This first floor RSJ at one end terminates on a timber lintel of a 600mm window. Is this ok or is it best to replace the timber with steel and can the 3.6 RSJ simply rest on the replacement steel or does it need to be bolted onto it?
Thanks in advance Jon
Thanks in advance Jon




