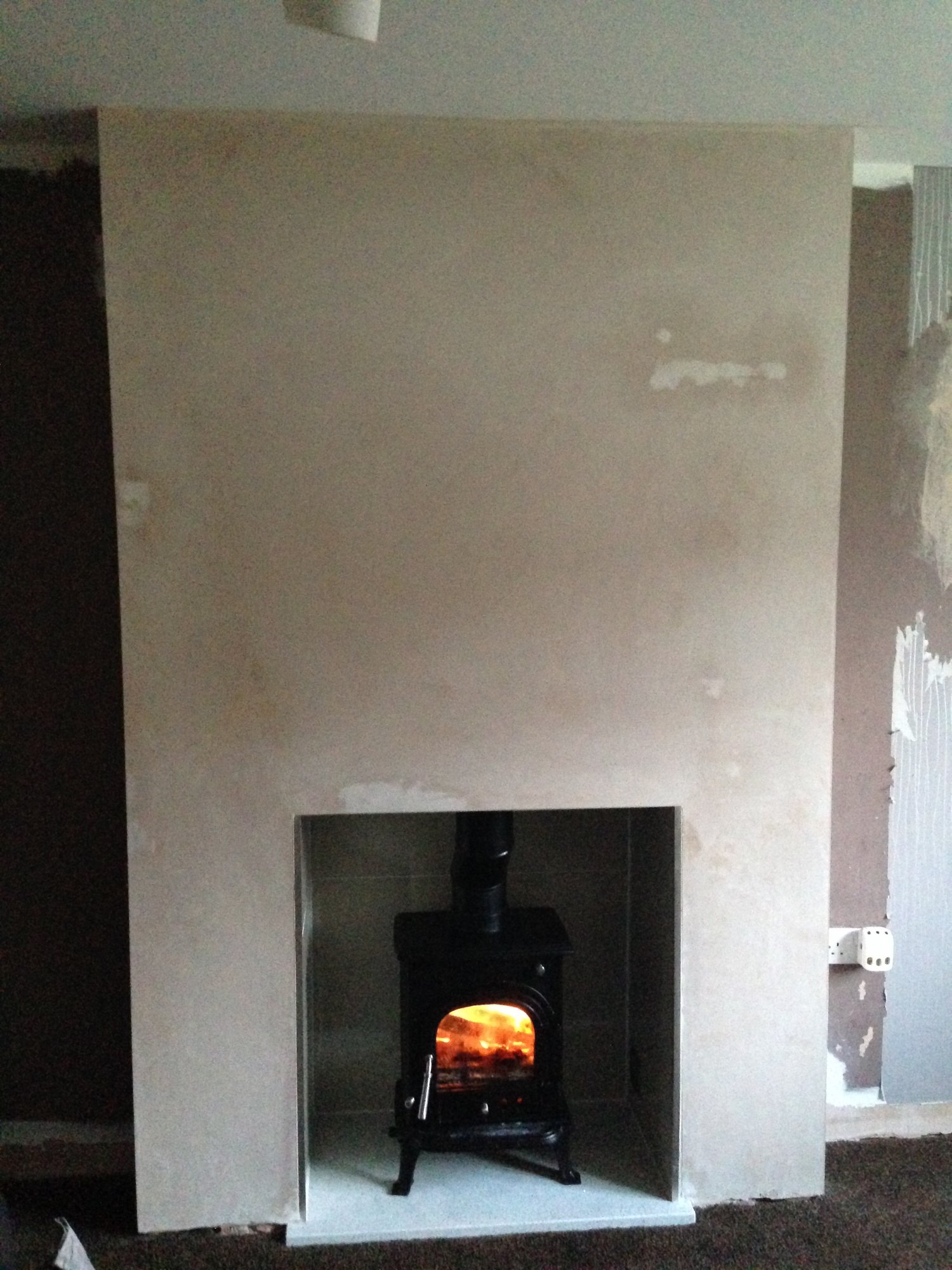Hi Guys,
My plaster finishe my chimney etc and said that a mixture of concrete and something can be used to fill the gap between the end of the plaster, to the floor as I dont want to fit skirting boards to cover the gap.
He said the mix would stop the plaster soaking up the water of the cement etc.
Any Idears what it is?
My plaster finishe my chimney etc and said that a mixture of concrete and something can be used to fill the gap between the end of the plaster, to the floor as I dont want to fit skirting boards to cover the gap.
He said the mix would stop the plaster soaking up the water of the cement etc.
Any Idears what it is?






