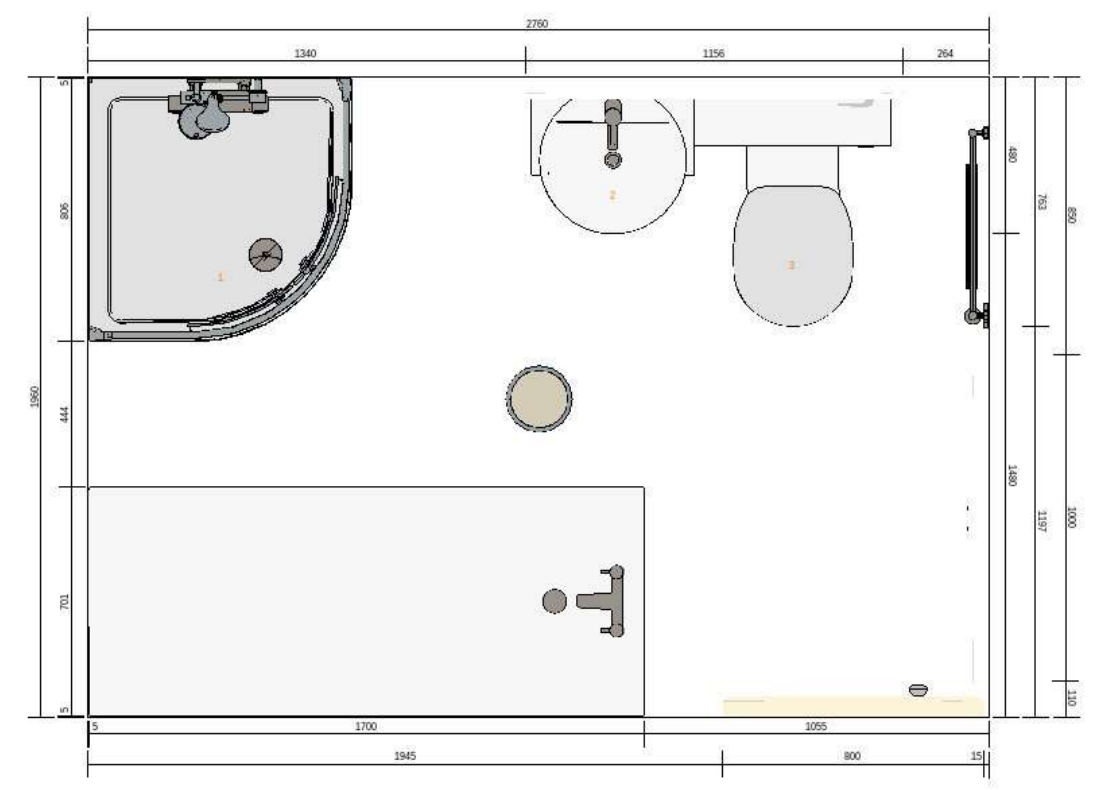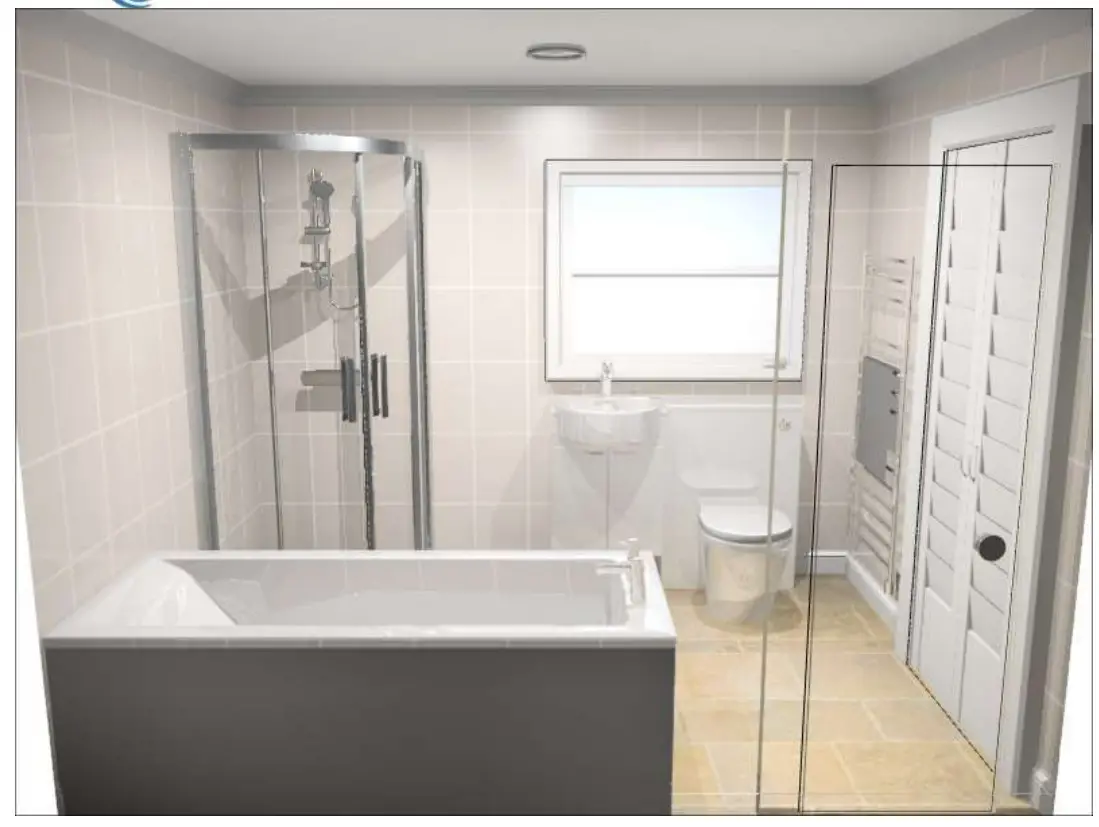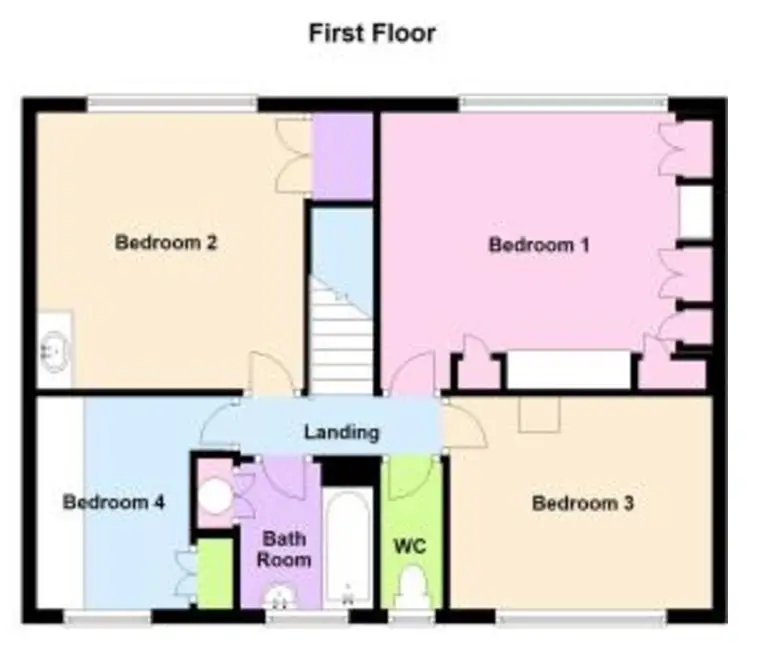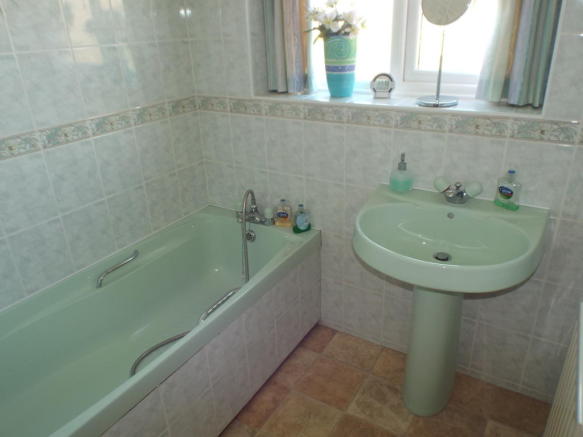- Joined
- 22 Mar 2013
- Messages
- 63
- Reaction score
- 2
- Country

Hi all,
I was hoping to get opinions on my bathroom layout from people here. I don't know if you'll be able to read the numbers on the picture or not. But the bathroom is 2.75m x 1.95m. I'm planning to have a 80 x 80cm walk in shower (80x90 or 90x90 if clearance allows) and a normal 170 x 70cm bath with a standard basin and WC vanity unit. The circle in the middle of the room is the light, although we'll probably go with a number of LED down lighters.
I've read a bit about clearances and building regulations and I think the shower is too close to the side of the bath at ~45cm, but it doesn't run the length of the bath so does that mean it's ok?
And just generally what do people thing of the layout, anything you would change? Any questions? Another thing I was wondering about is the positioning of the towel rail relative to the toilet. I'm thinking it might be too close to actually have towels on it, as they'll be at risk of... getting splashed.


I was hoping to get opinions on my bathroom layout from people here. I don't know if you'll be able to read the numbers on the picture or not. But the bathroom is 2.75m x 1.95m. I'm planning to have a 80 x 80cm walk in shower (80x90 or 90x90 if clearance allows) and a normal 170 x 70cm bath with a standard basin and WC vanity unit. The circle in the middle of the room is the light, although we'll probably go with a number of LED down lighters.
I've read a bit about clearances and building regulations and I think the shower is too close to the side of the bath at ~45cm, but it doesn't run the length of the bath so does that mean it's ok?
And just generally what do people thing of the layout, anything you would change? Any questions? Another thing I was wondering about is the positioning of the towel rail relative to the toilet. I'm thinking it might be too close to actually have towels on it, as they'll be at risk of... getting splashed.




