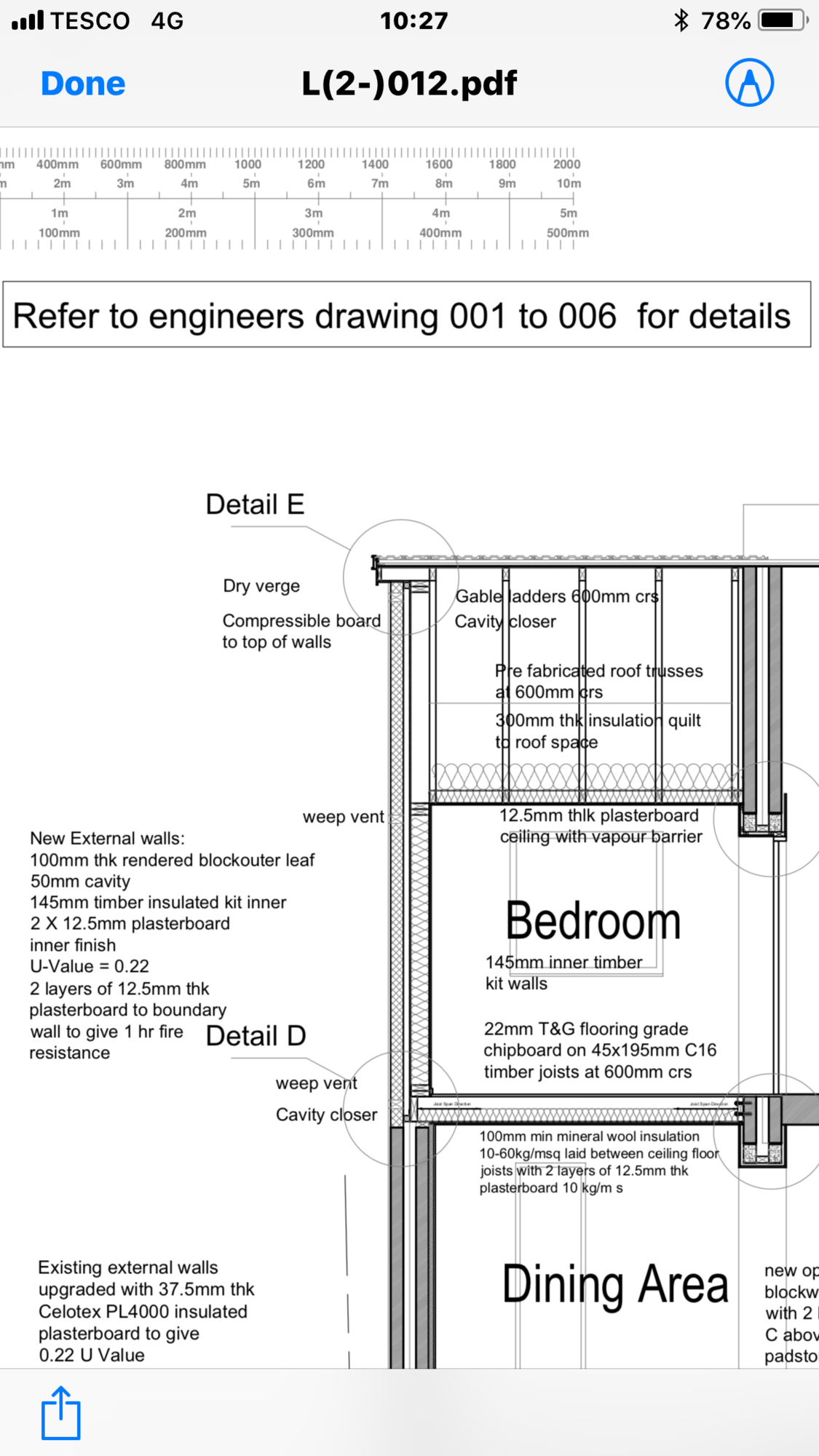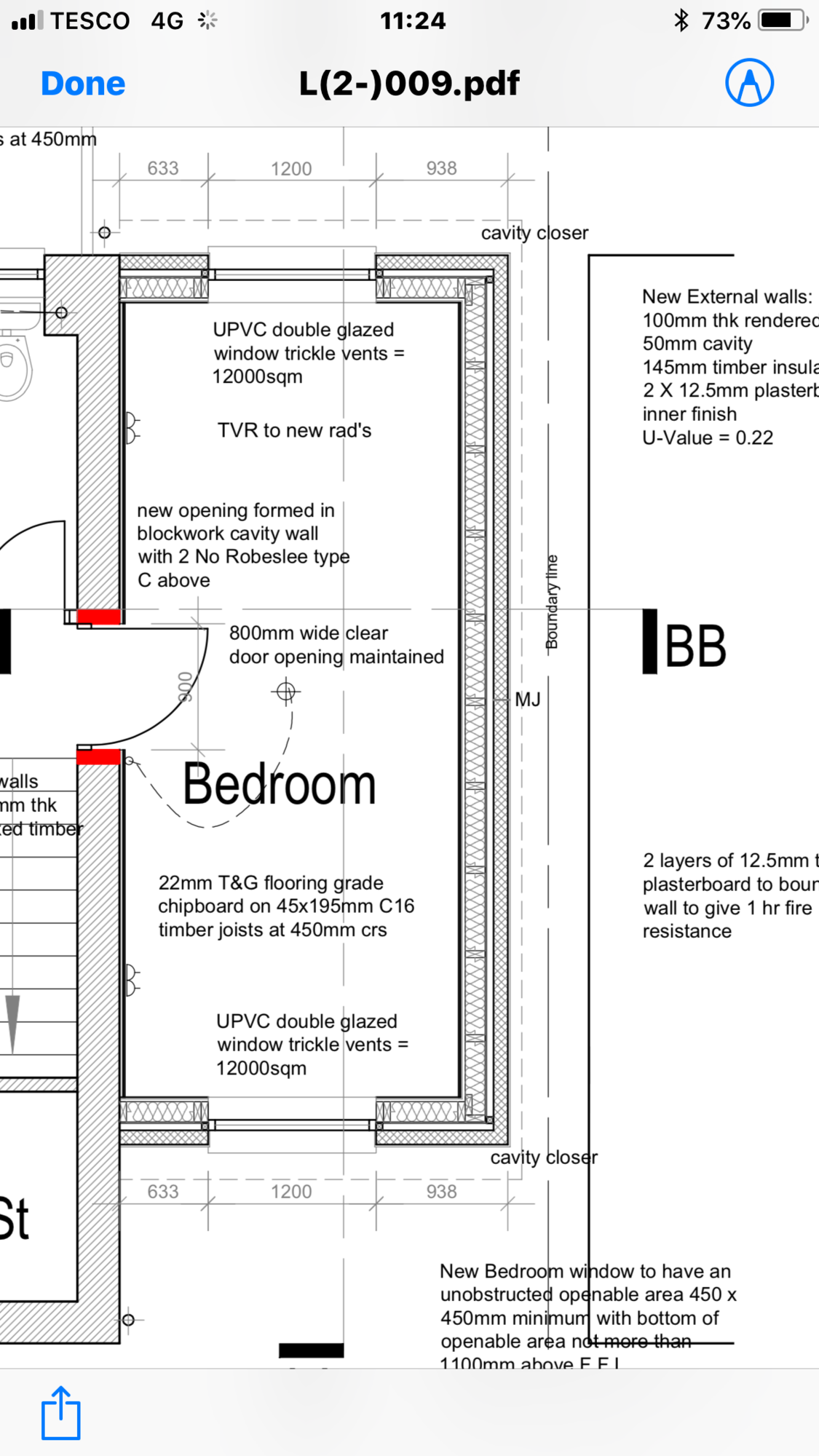- Joined
- 6 May 2018
- Messages
- 16
- Reaction score
- 1
- Country

hi guys, I’m hoping to get some help on building my timber frame. I have some previous experience framing and now I am doing it on my second storey side extension. Normally a double top plate is used, however on my plans it seems to me it’s designed with a single top plate with the trusses landing on kingstuds(except across the window opening.)
My question is how do you join the front and back panels together with the gable side if there isn’t a header across the join? I am going to do my gable end in 3 sections, it’s only 6M long but i’ll Be erecting most of it by myself and space is limited due to the width of the extension (2.5 M) and the neighbors lean to extension doesn’t allow for much space.
Any info is appreciated, and if it matters I am in Scotland. I’m not sure if the diff area regs.
My question is how do you join the front and back panels together with the gable side if there isn’t a header across the join? I am going to do my gable end in 3 sections, it’s only 6M long but i’ll Be erecting most of it by myself and space is limited due to the width of the extension (2.5 M) and the neighbors lean to extension doesn’t allow for much space.
Any info is appreciated, and if it matters I am in Scotland. I’m not sure if the diff area regs.




