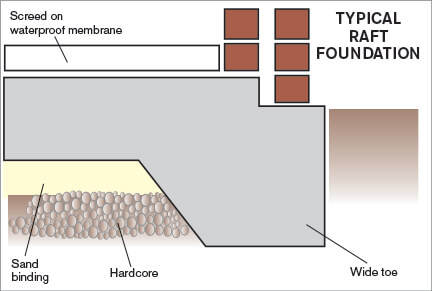Hi, could somebody advise me on a conservatory base. My builder was supposed to build a 500mm deep trench around the outside for a 600mm dwarf wall to be built on. Ground conditions are sand which apparently is good. I saw the trench along the front and one side but have returned today and he has cast an 8in slab and the third side has no trench now. He says 8" slab with reinforcing is fine but that isn't what we agreed. The distance from the top of the slab to the bottom of the concrete in the trench for the front wall is 500mm. This now means the trench only sits 200mm below the ground line. I asked him about going belwo the frost line etc but he dismissed it as not relevant in the south. Could anybody advise me whether this is ok. My dad's house build in the 30's was on 9" narrow footings btu things have moved on since then.
Is an 8" reinforced slab ok for a conservatory with a 600mm dwarf wall or should I insist on proper foundations 500mm deep below then ground level?
Thanks
Is an 8" reinforced slab ok for a conservatory with a 600mm dwarf wall or should I insist on proper foundations 500mm deep below then ground level?
Thanks




