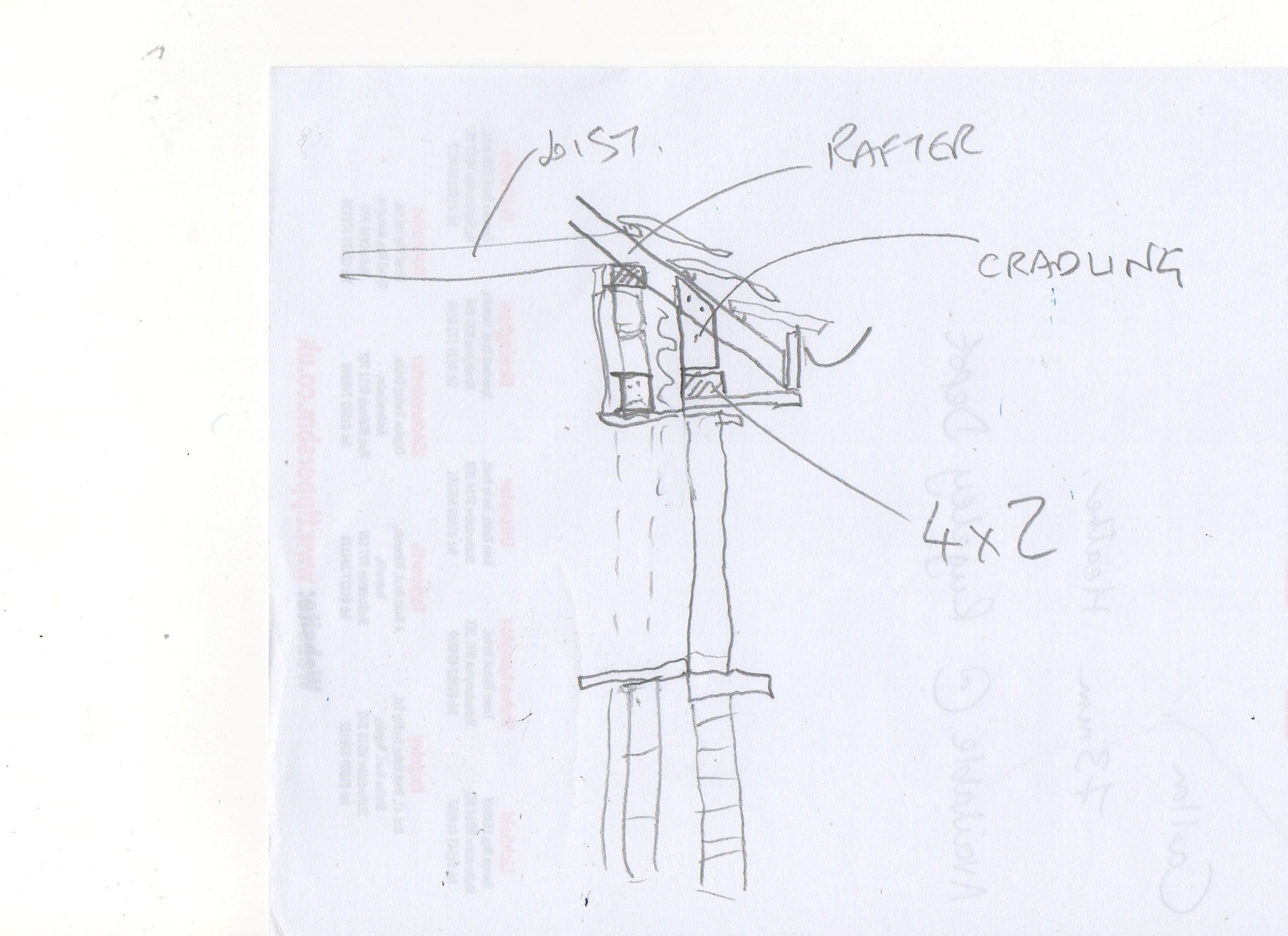So I am looking to replace bedroom window in our bungalow.
The existing window is aluminium casements in a hardwood frame.
When I was measuring up I discovered that there is nothing above the hardwood frame its just covered by the roof facia. The wall finishes at the same height as the top of the frame.
Can I just replace the window and leave the top of the frame standing alone as it does now?
The existing window is aluminium casements in a hardwood frame.
When I was measuring up I discovered that there is nothing above the hardwood frame its just covered by the roof facia. The wall finishes at the same height as the top of the frame.
Can I just replace the window and leave the top of the frame standing alone as it does now?




