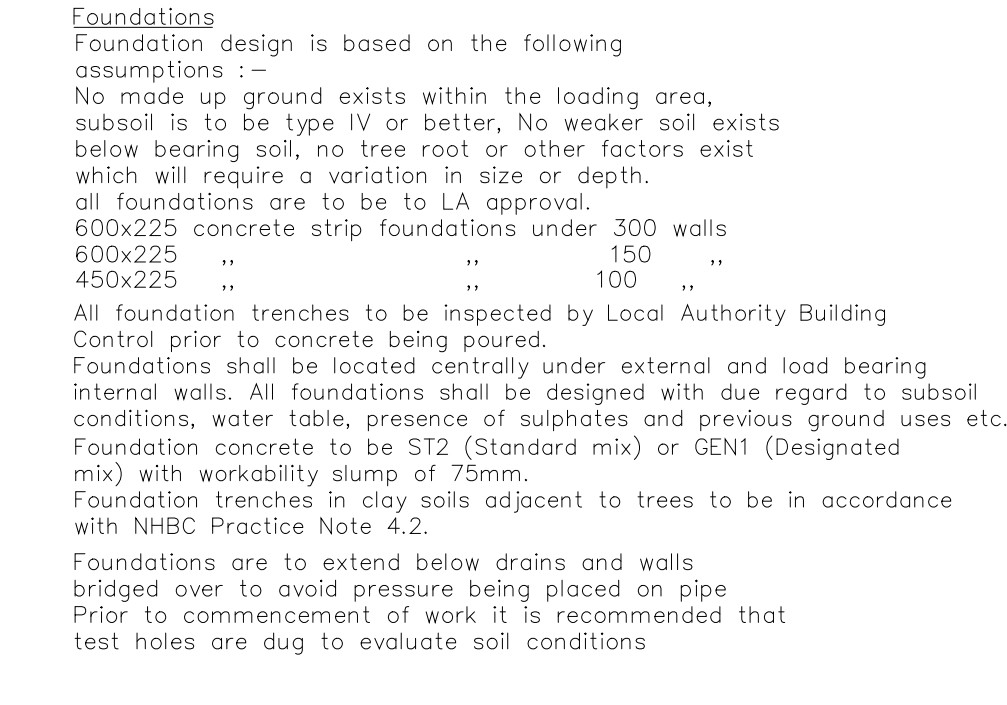Perhaps you need to notify the architectural design industry that everyone except your family friend is doing it wrong? Or ask the family friend for 30 years worth of refunds for his half-a-job poxy specifying?It makes no sense to me?
Or you could make friends with a new designer who will take account of the site, will have knowledge of the potential ground conditions (or know when to specify testing if appropriate), and will know about BS8500 and if it applies or not, of if a specialist design is required, and will design a typical foundation that can be aproved and priced.


