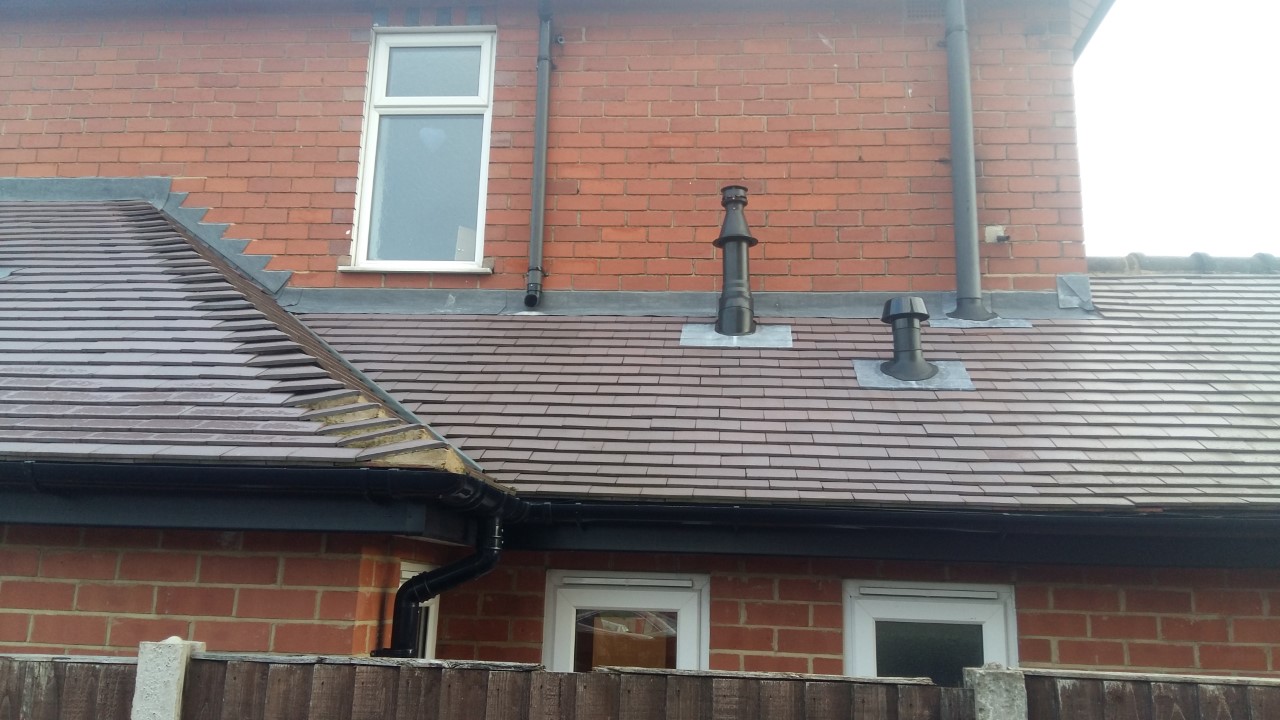I'm building a lean to down the side of my house.
It's a wooden framed structure, tiled roof, and will be wood cladded. It's 3.5m long, and 1.4m wide. The structure butts up to brick at the end and down one side. No gutter due to the tight space. It's for similar usage as a shed, but as it's attached to the house I've decided to make it in keeping with the house from a tiling finish perspective.
The challenge is I have a downpipe coming from the main roof gutter on the short wall end which will need to go through the lean to roof. I can't move it, and I don't want to put a downpipe shoe to offload it onto the lean to roof with no gutter.
With it being a downpipe it's only 40mm or so from the wall. The only products I can find are like this one which are quite bulky, and I'm not sure could work. Suppose I could find a smaller version and fold the aluminium up the wall? I'll be tying the roof into both brick walls with lead flashing. So the lead would go over the top of such a product?!
Hopefully someone that knows what they're doing with this can help direct me.
Cheers
Jon
It's a wooden framed structure, tiled roof, and will be wood cladded. It's 3.5m long, and 1.4m wide. The structure butts up to brick at the end and down one side. No gutter due to the tight space. It's for similar usage as a shed, but as it's attached to the house I've decided to make it in keeping with the house from a tiling finish perspective.
The challenge is I have a downpipe coming from the main roof gutter on the short wall end which will need to go through the lean to roof. I can't move it, and I don't want to put a downpipe shoe to offload it onto the lean to roof with no gutter.
With it being a downpipe it's only 40mm or so from the wall. The only products I can find are like this one which are quite bulky, and I'm not sure could work. Suppose I could find a smaller version and fold the aluminium up the wall? I'll be tying the roof into both brick walls with lead flashing. So the lead would go over the top of such a product?!
Hopefully someone that knows what they're doing with this can help direct me.
Cheers
Jon



