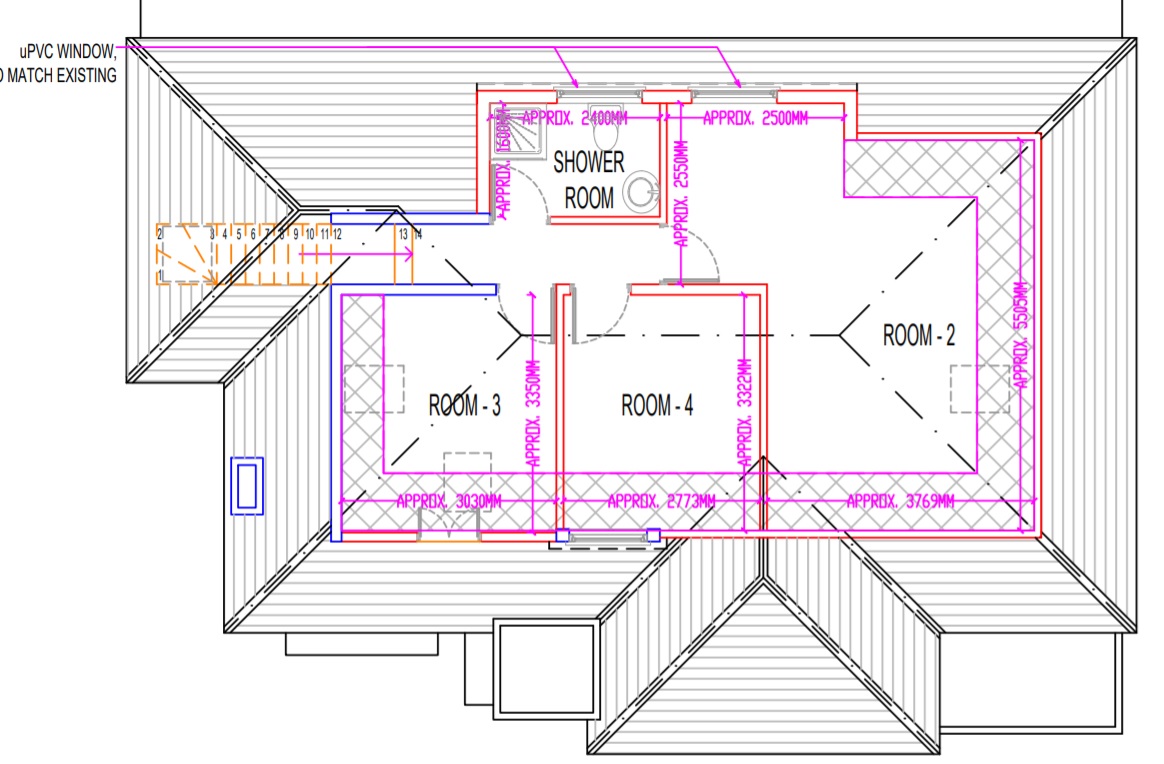Hi,
We are embarking on renovating the upstairs of a bungalow. It's been a hard slog deciding to sell or renovate.
This is the plan for the upstairs but I am concerned the rooms are too small and hoped to get some feedback.
Room 2 is fine but wondered about the other rooms. With eaves to take into consideration I am worried they will be tiny spaces. They will be rooms for young kids so need to get in a single bed and storage space.
I have included the current layout and the proposed.
The stairs are in a rather odd position coming from the left and not in the centre of the house.
Thanks
We are embarking on renovating the upstairs of a bungalow. It's been a hard slog deciding to sell or renovate.
This is the plan for the upstairs but I am concerned the rooms are too small and hoped to get some feedback.
Room 2 is fine but wondered about the other rooms. With eaves to take into consideration I am worried they will be tiny spaces. They will be rooms for young kids so need to get in a single bed and storage space.
I have included the current layout and the proposed.
The stairs are in a rather odd position coming from the left and not in the centre of the house.
Thanks



