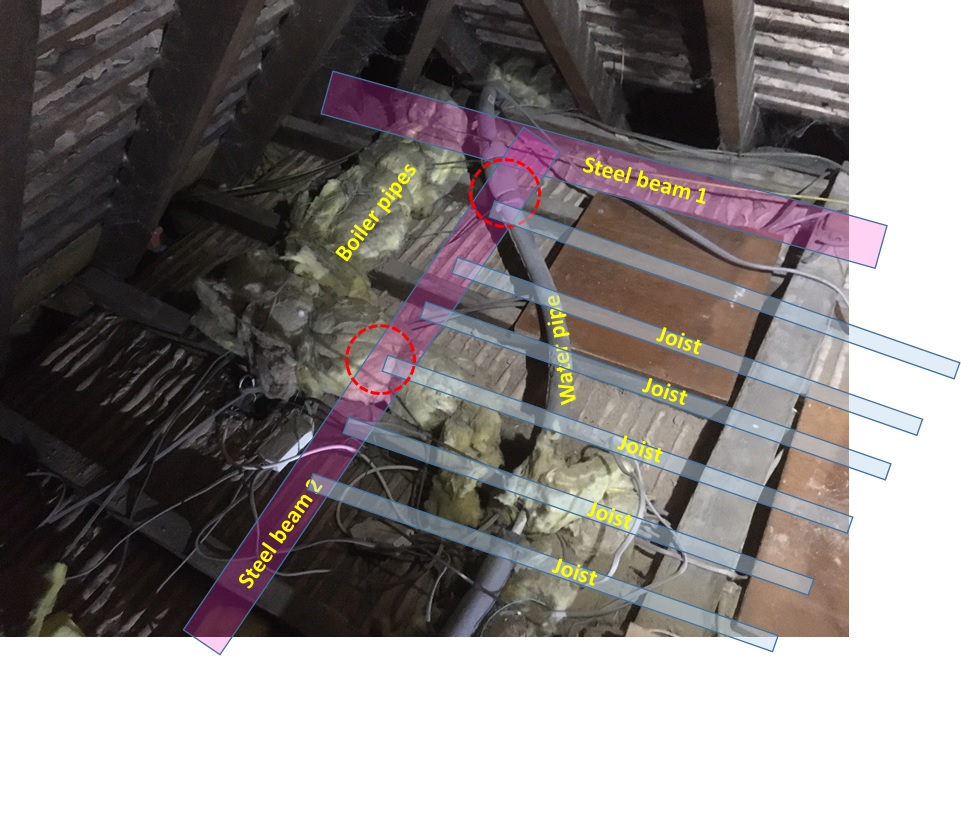Hello everybody,
We're doing loft conversion and we will need to use universal beams. There'r existing pipework in the loft (plastic water pipes, copper boiler pipes). How do you put RSJ/UBs over the pipes?
Notching doesn't seem an option. Drilling holes in UBs, cutting pipes and re-passing them thru UBs and re-joining?
We're doing loft conversion and we will need to use universal beams. There'r existing pipework in the loft (plastic water pipes, copper boiler pipes). How do you put RSJ/UBs over the pipes?
Notching doesn't seem an option. Drilling holes in UBs, cutting pipes and re-passing them thru UBs and re-joining?


