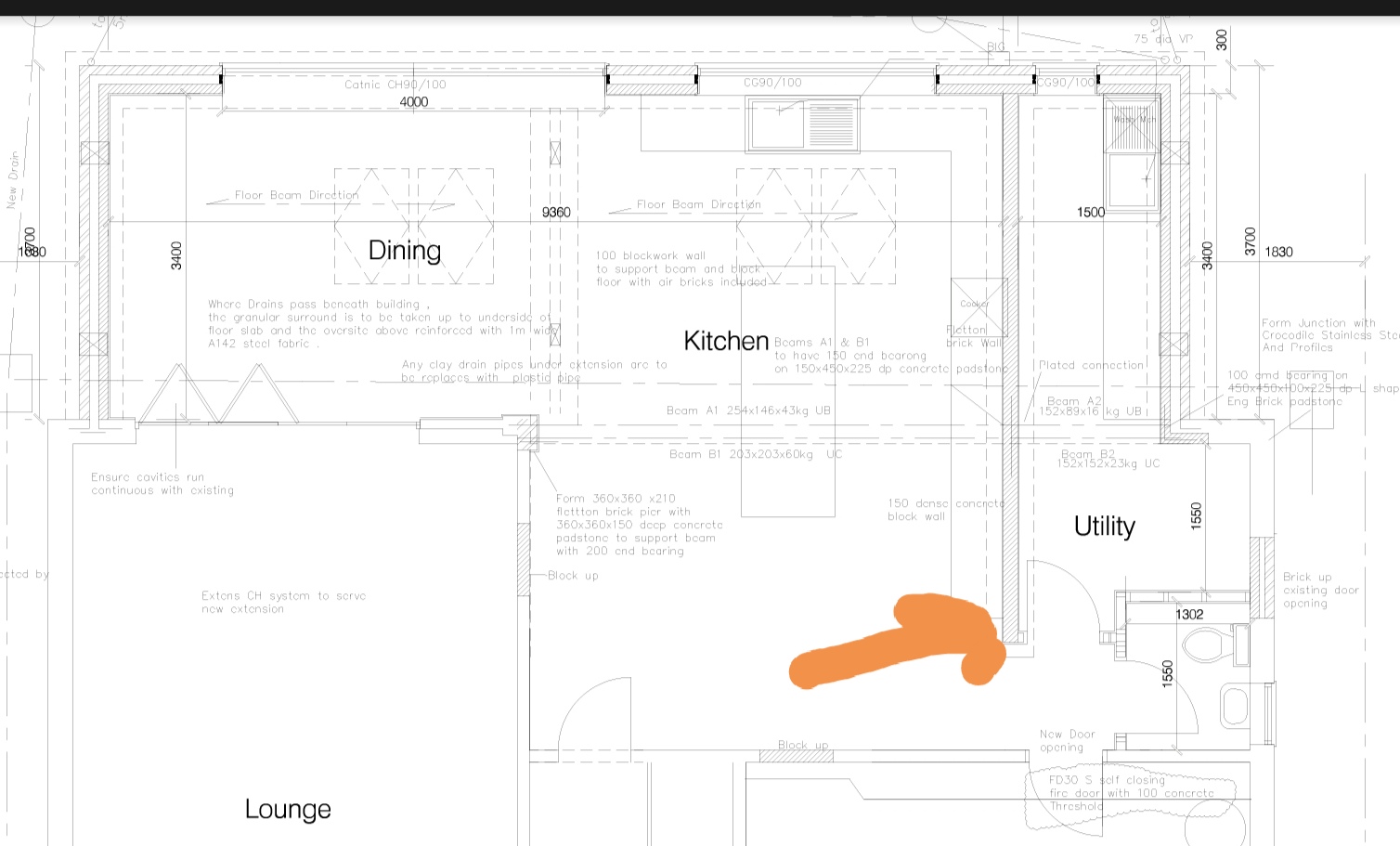OK. So I am having issues with a supporting wall I have built as part of my extension. Let me start from the beginning..
I receive plans a year ago and start sourcing suppliers etc. Notice that the main supporting wall is specified as being a 150mm dense concrete block wall. None of the merchants or Google had seen these before so most suggested the much more common 140mm block. I phone the architect to discus the change and he says no problems. I am thinking what a dick... Surely he knows 150mm isn't available.
Anyway, months go by and I build my wall, get the inspector over to check the beams etc. He mentions the thinner wall and wants the calcs done. Fine... I go back to architect who produces calcs and I send to BC. The take almost two months to get back to me and say they want a structural engineer involved. By this time, as I had info back from architect saying all OK, I cracked on and the place is now plastered, painted, tiled and kitchen fitted.
Structural engineers say wall is fine but it needs some lateral support. They want ties on top of wall to rafters or a steel angle iron piece fixed into slab, run up wall and fixed to rafters. This would be fine when it was all open but it's now all covered and gonna cost me in money or time to sort.
My architect is saying it's my fault but I think he is in the wrong for specifying the wrong block size and not adding lateral support to the plans.
Thoughts anyone?
I receive plans a year ago and start sourcing suppliers etc. Notice that the main supporting wall is specified as being a 150mm dense concrete block wall. None of the merchants or Google had seen these before so most suggested the much more common 140mm block. I phone the architect to discus the change and he says no problems. I am thinking what a dick... Surely he knows 150mm isn't available.
Anyway, months go by and I build my wall, get the inspector over to check the beams etc. He mentions the thinner wall and wants the calcs done. Fine... I go back to architect who produces calcs and I send to BC. The take almost two months to get back to me and say they want a structural engineer involved. By this time, as I had info back from architect saying all OK, I cracked on and the place is now plastered, painted, tiled and kitchen fitted.
Structural engineers say wall is fine but it needs some lateral support. They want ties on top of wall to rafters or a steel angle iron piece fixed into slab, run up wall and fixed to rafters. This would be fine when it was all open but it's now all covered and gonna cost me in money or time to sort.
My architect is saying it's my fault but I think he is in the wrong for specifying the wrong block size and not adding lateral support to the plans.
Thoughts anyone?


