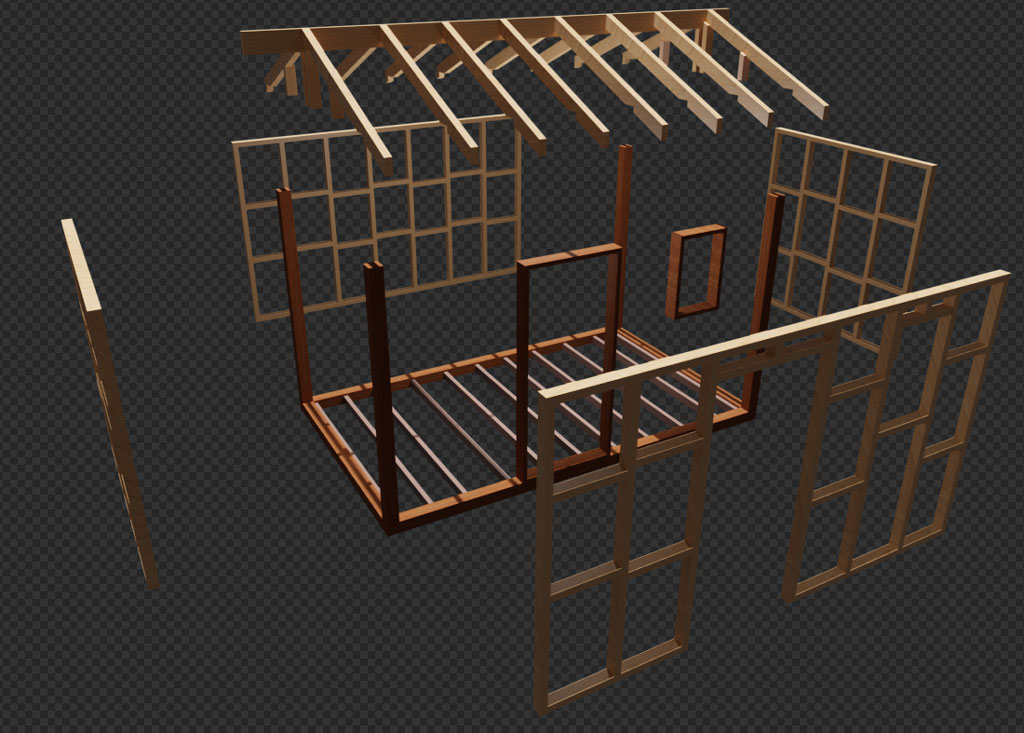- Joined
- 11 May 2020
- Messages
- 3
- Reaction score
- 0
- Country

Hi all,
I'm about to begin a shed/out door occasionally used office.
I've designed the whole thing prior to beginning the work but wanted to pick peoples brains on what to do with the base in terms of weather/damp proofing. You can see the base below.
I'm tempted to lay the base on a damp proof membrane before fastening the timber to the slabs. Such that the sheet will overlap each side enough to wrap round onto the top of the 100*100mm posts to sit underneath the stud work.
Is this a good idea? I'm worried about the wood sweating. The walls and roof will have insulation, a membrane and a 25mm air gap before the cladding/roofing materials are applied. (The inner walls will also be fitted with ply to encase the insulation).
Eventually I'll have a small oil heater to switch on for an hour each day, but maybe not until just before the winter.
Some other pictures to show the overall structure and finish to the building:
Thanks,
Jonny
I'm about to begin a shed/out door occasionally used office.
I've designed the whole thing prior to beginning the work but wanted to pick peoples brains on what to do with the base in terms of weather/damp proofing. You can see the base below.
I'm tempted to lay the base on a damp proof membrane before fastening the timber to the slabs. Such that the sheet will overlap each side enough to wrap round onto the top of the 100*100mm posts to sit underneath the stud work.
Is this a good idea? I'm worried about the wood sweating. The walls and roof will have insulation, a membrane and a 25mm air gap before the cladding/roofing materials are applied. (The inner walls will also be fitted with ply to encase the insulation).
Eventually I'll have a small oil heater to switch on for an hour each day, but maybe not until just before the winter.
Some other pictures to show the overall structure and finish to the building:
Thanks,
Jonny
Last edited:




