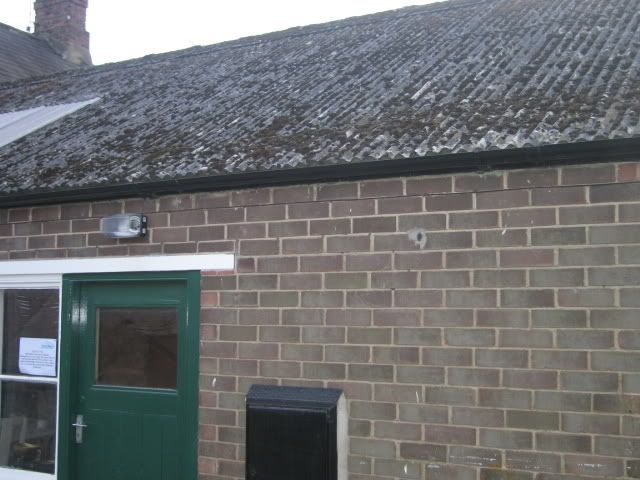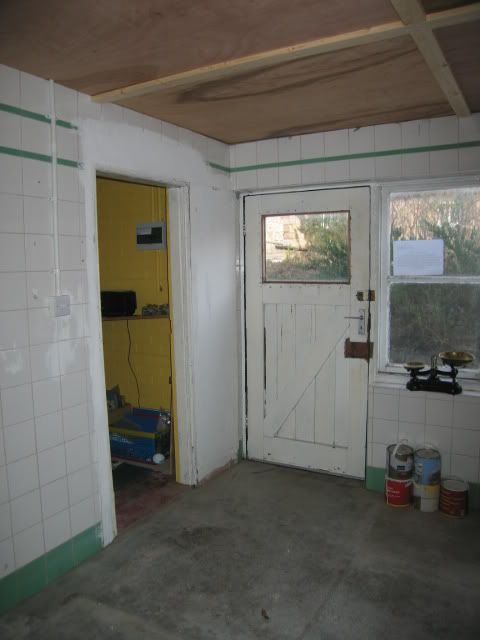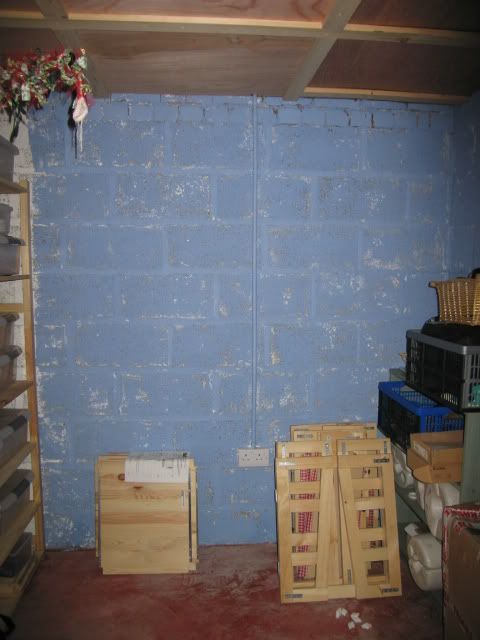Hi all
I'm hoping you can give me some advice. I rent a workshop and need to know the cheapest method of making it habitable: through insulating and heating. It gets no direct sunlight and used to be a butchers shop, so is tiled. The floor is concrete, the ceiling is (now) suspended and when the electrician moves the lights down we can lay the loft insulation up there, which will be a big help (got enough to go 25cm deep). The total area is 42m square. Advice on how to heat the place without spending an absolute fortune would go down very well too. Basically, any advice to this complete cheapskate newbie would be appreciated.
Outside - corrugated iron roof and brick walls:

Inside 1 - tiled walls, concrete floor, suspended ceiling that will be insulated when the lights are moved down.

Inside 2 - where the walls aren't tiled, they're bare breezeblock

All in all, it's pretty damned cold (so cold we had a burst pipe in there, which finally prompted the landlord into fitting the ceiling we'd been pestering him about for months).
We don't need it to be hot, but we do need it to be warm enough to sit in without a fleece and chattering teeth. As we rent and are on a relatively short lease and have little money coming in yet from the business, we also need the whole project to be as cheap and quick as possible.
Any help would be most appreciated
I'm hoping you can give me some advice. I rent a workshop and need to know the cheapest method of making it habitable: through insulating and heating. It gets no direct sunlight and used to be a butchers shop, so is tiled. The floor is concrete, the ceiling is (now) suspended and when the electrician moves the lights down we can lay the loft insulation up there, which will be a big help (got enough to go 25cm deep). The total area is 42m square. Advice on how to heat the place without spending an absolute fortune would go down very well too. Basically, any advice to this complete cheapskate newbie would be appreciated.
Outside - corrugated iron roof and brick walls:

Inside 1 - tiled walls, concrete floor, suspended ceiling that will be insulated when the lights are moved down.

Inside 2 - where the walls aren't tiled, they're bare breezeblock

All in all, it's pretty damned cold (so cold we had a burst pipe in there, which finally prompted the landlord into fitting the ceiling we'd been pestering him about for months).
We don't need it to be hot, but we do need it to be warm enough to sit in without a fleece and chattering teeth. As we rent and are on a relatively short lease and have little money coming in yet from the business, we also need the whole project to be as cheap and quick as possible.
Any help would be most appreciated

