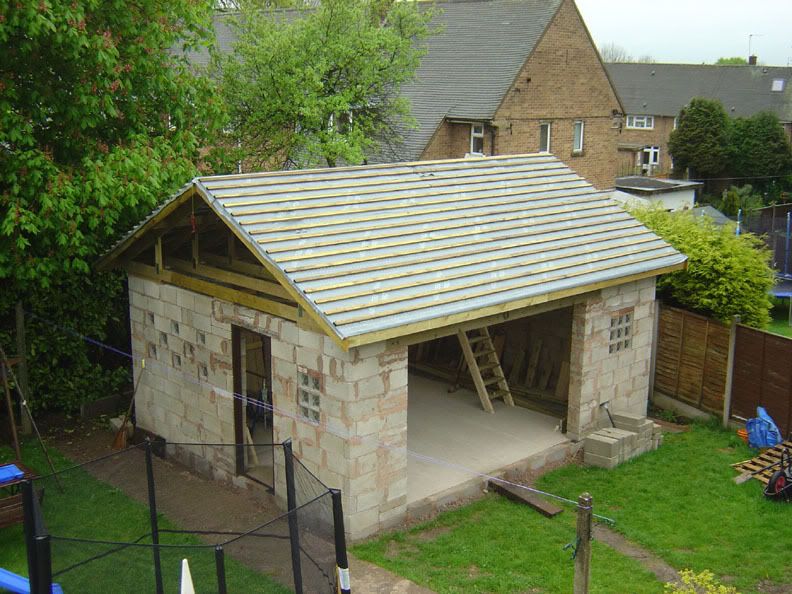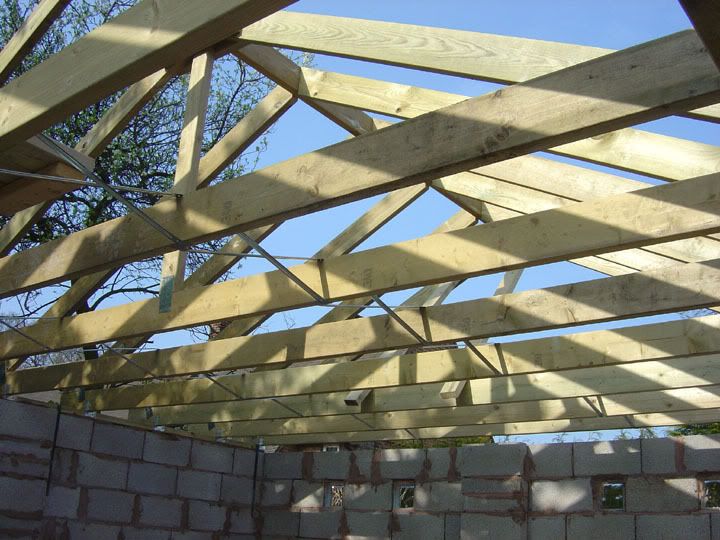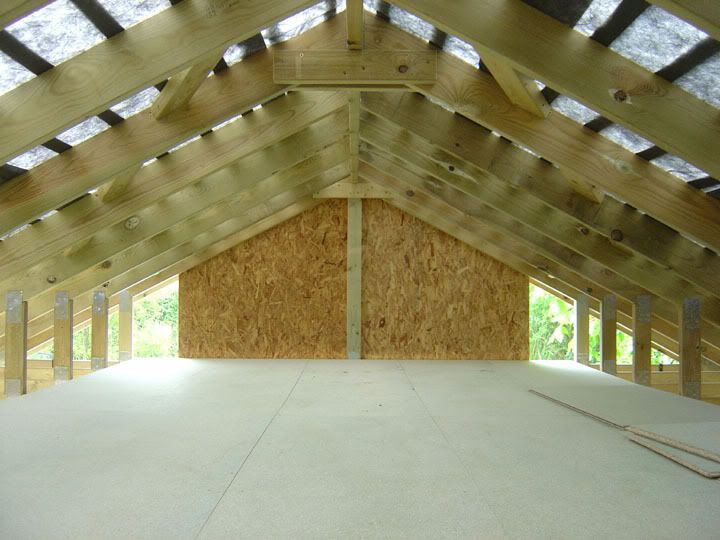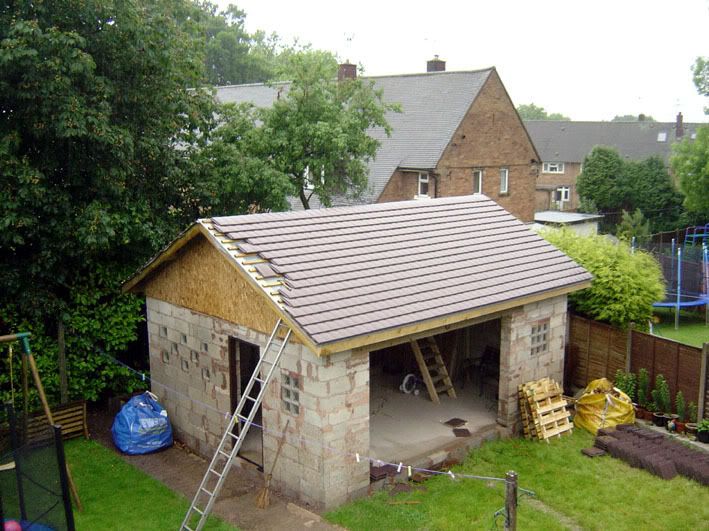Evening all, my first post so please be gentle.
Anyway, I'm building myself a garage, 5 x 6 metres, with a pitched tiled roof, concrete block walls. I've designed and built it all myself, using the internet and various sources for info. I've not fitted the tiles yet, as I've been away working, but they are in the garden ready.
So, the problem, I nailed the felt on and battened it in the hot weather in April, and it had a fair sag between the rafters, maybe 1", but I now find it is pulled tight in the cooler weather. When it rains water leaks through around the nail/batten points, as it is getting trapped and pooling because the felt is taught against the battens.
I have a plan to run a length of thin nylon rope down centrally between felt and battens, to make a gap for any water that may leak in to escape down the roof and out the bottom. Any opinions on doing this? is it a daft idea? I really really don't want to pull all the battens off to run the felt looser.
The underfelt is called something like Klober spantech light, can't remember exactly, but it is non permeable.
A piccie:


Anyway, I'm building myself a garage, 5 x 6 metres, with a pitched tiled roof, concrete block walls. I've designed and built it all myself, using the internet and various sources for info. I've not fitted the tiles yet, as I've been away working, but they are in the garden ready.
So, the problem, I nailed the felt on and battened it in the hot weather in April, and it had a fair sag between the rafters, maybe 1", but I now find it is pulled tight in the cooler weather. When it rains water leaks through around the nail/batten points, as it is getting trapped and pooling because the felt is taught against the battens.
I have a plan to run a length of thin nylon rope down centrally between felt and battens, to make a gap for any water that may leak in to escape down the roof and out the bottom. Any opinions on doing this? is it a daft idea? I really really don't want to pull all the battens off to run the felt looser.
The underfelt is called something like Klober spantech light, can't remember exactly, but it is non permeable.
A piccie:





