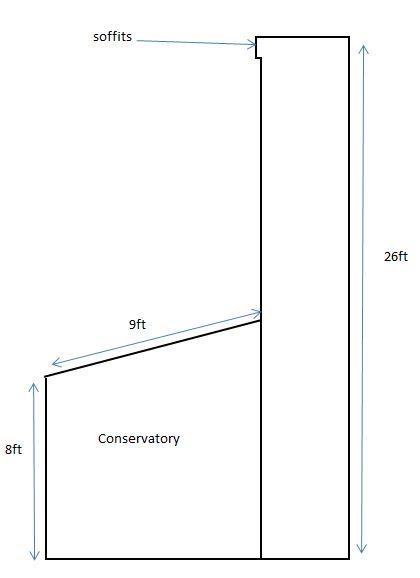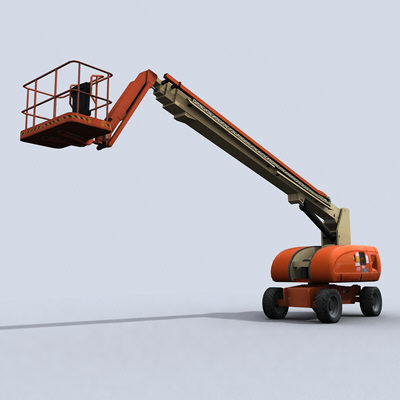Hi first post so here goes...
So for whatever reason I had an issue with my planning firm and I now have to apply for a regularisation certificate even though the work was finished 6 months ago.
Ok now to the issue. My builder who I have to say was good, fitted a loft conversion with what I now know is a cold deck roof. It turns out though that it was not done correctly and the Celotex was pushed to the underside of the roof and not the top of the ceiling. To make matters worse there is no venting in the soffits.
The local authority has told me that this does not fit in with the building regs of 2010.
Now I have no issues with this personally as everything else is a really high standard finish and this is now a lived in en-suite bedroom. I can't afford for it to be ripped out and started again, let alone getting scaffolding put back up to vent the soffits etc...
So I suppose my questions are, where do I stand with regulations and can I be forced to rip out everything and start from scratch? I mean this will cost me a fortune as it will effect the whole room, from electrics, to decoration to fixtures etc etc.
or is there another less invasive solution?
Please help
So for whatever reason I had an issue with my planning firm and I now have to apply for a regularisation certificate even though the work was finished 6 months ago.
Ok now to the issue. My builder who I have to say was good, fitted a loft conversion with what I now know is a cold deck roof. It turns out though that it was not done correctly and the Celotex was pushed to the underside of the roof and not the top of the ceiling. To make matters worse there is no venting in the soffits.
The local authority has told me that this does not fit in with the building regs of 2010.
Now I have no issues with this personally as everything else is a really high standard finish and this is now a lived in en-suite bedroom. I can't afford for it to be ripped out and started again, let alone getting scaffolding put back up to vent the soffits etc...
So I suppose my questions are, where do I stand with regulations and can I be forced to rip out everything and start from scratch? I mean this will cost me a fortune as it will effect the whole room, from electrics, to decoration to fixtures etc etc.
or is there another less invasive solution?
Please help




