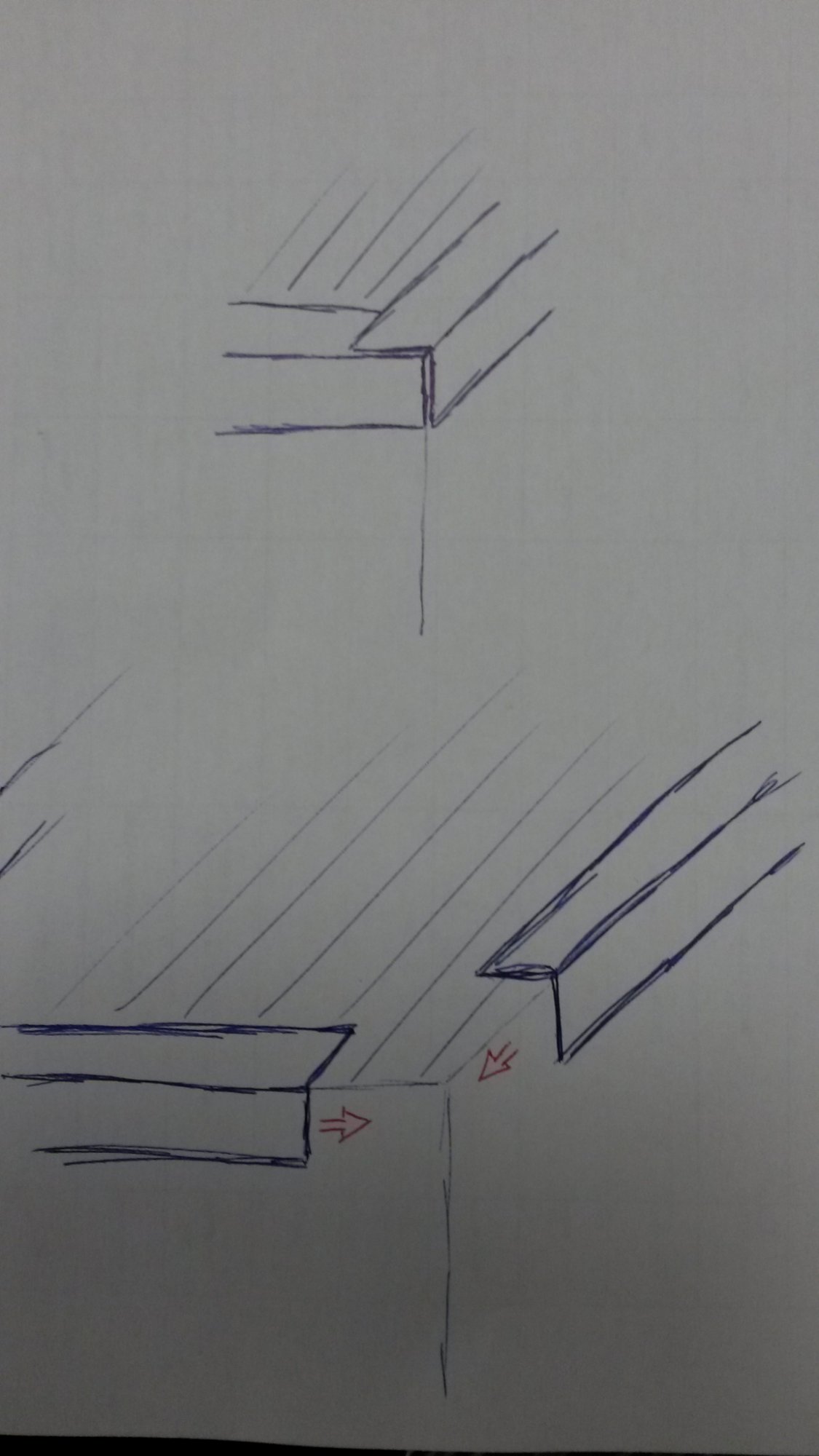Hi all
I'm re-doing a flat mono-pitch roof and am a bit confused on what to use at the barge board corners. 3 of the sides will have the barge boards as in the following link.
http://www.steelroofsheets.co.uk/products/polyester-paint-barge-board-200mm-x-200mm/
Everything I've found deals with boards that aren't flush like these.
Can anyone point me in the right direction?
Thanks
Alan
I'm re-doing a flat mono-pitch roof and am a bit confused on what to use at the barge board corners. 3 of the sides will have the barge boards as in the following link.
http://www.steelroofsheets.co.uk/products/polyester-paint-barge-board-200mm-x-200mm/
Everything I've found deals with boards that aren't flush like these.
Can anyone point me in the right direction?
Thanks
Alan


