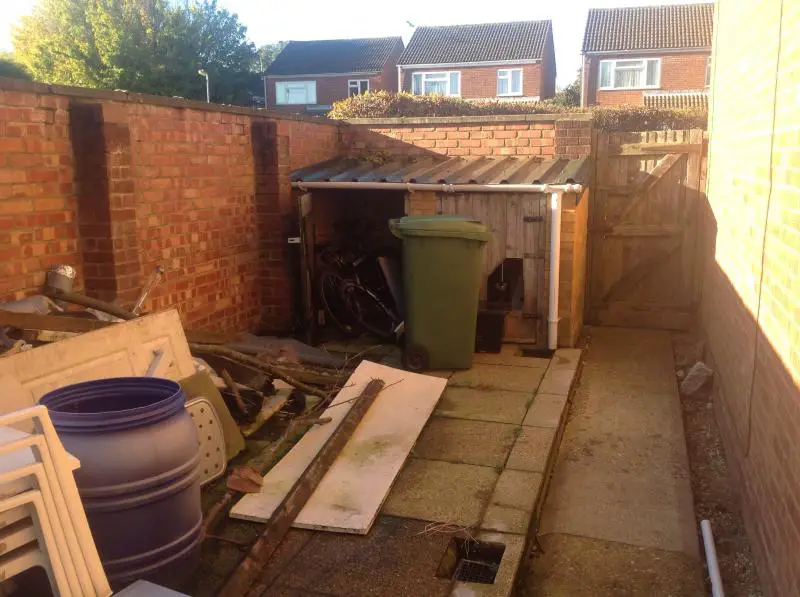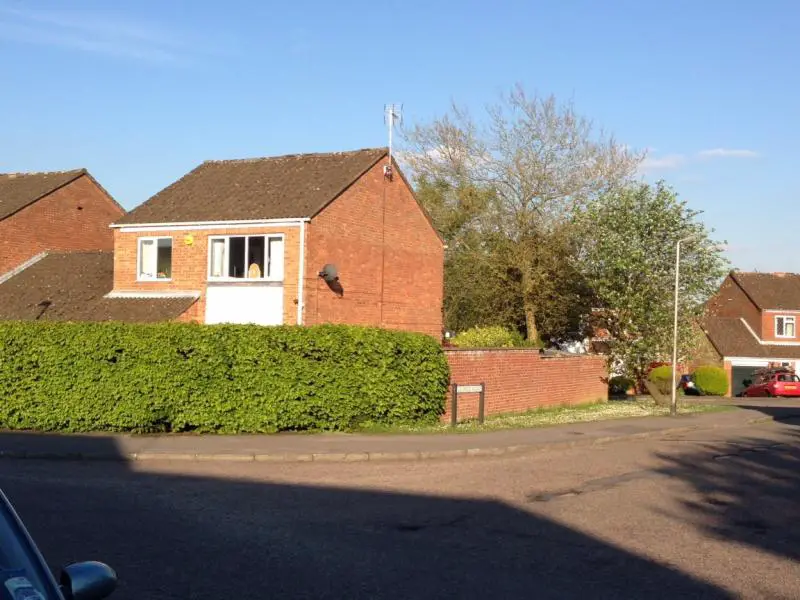I'm just looking for ideas, comments, sketches, price guides or anything else you think relevant to these two projects in one...
For background, the back half of the garage is currently my office, so I need a new office if we convert the garage to a play room for my son as I'm currently thinking. We'd like to keep the utility room too.
Current garage/utility setup:
Garage from the front, I want to brick up and add a window:
Location where I want the brick built office, with a really badly sketched office overlaid:
The space behind (currently the skip pile and old dog kennel) where the office will go:
The view from the side for a bit of perspective:
Thoughts, ideas, where to start, what to do, how to build, anything else? It's just an idea at the moment so I want some inspiration! Planning permission issues will be dealt with at some point, more looking for building ideas at the mo.
For background, the back half of the garage is currently my office, so I need a new office if we convert the garage to a play room for my son as I'm currently thinking. We'd like to keep the utility room too.
Current garage/utility setup:
Garage from the front, I want to brick up and add a window:
Location where I want the brick built office, with a really badly sketched office overlaid:
The space behind (currently the skip pile and old dog kennel) where the office will go:
The view from the side for a bit of perspective:
Thoughts, ideas, where to start, what to do, how to build, anything else? It's just an idea at the moment so I want some inspiration! Planning permission issues will be dealt with at some point, more looking for building ideas at the mo.











