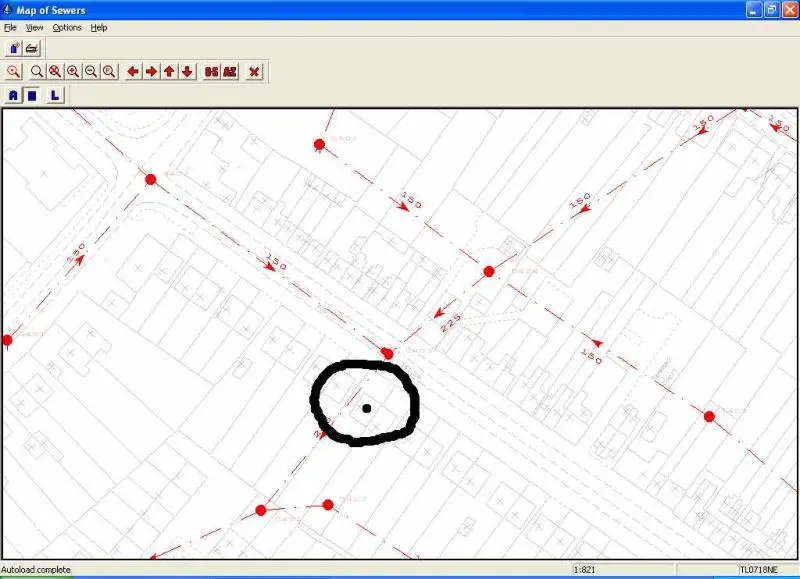The point of the first drain survey would be to locate the pipe and confirm its condition. Get hold of the survey and it will define were the sewer is
The chances of you damaging a pipe 7.5m down are about the same as your BCO getting the annual building control award for practical advice.
TBO, if the water authority have agreed your plans, then this implies that the proposed work will be satisfactory in terms of the b/regs. I would challenge the BCO on this basis and take it to appeal if necessary.
In any case your house insurance will most likley cover you for any future problems
The chances of you damaging a pipe 7.5m down are about the same as your BCO getting the annual building control award for practical advice.
TBO, if the water authority have agreed your plans, then this implies that the proposed work will be satisfactory in terms of the b/regs. I would challenge the BCO on this basis and take it to appeal if necessary.
In any case your house insurance will most likley cover you for any future problems


