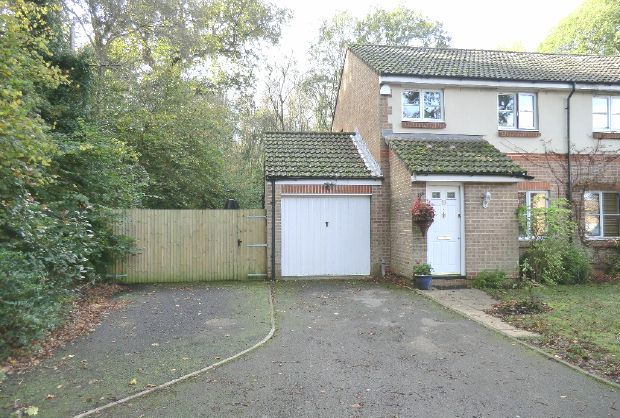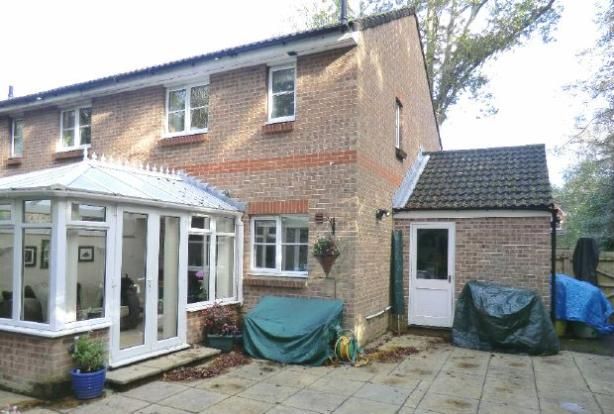Hi, we are thinking of building over our attached garage to add a 4th bedroom and ensuite. The garage is flush with the front of the house but set back a couple of metres at the rear, I would want to have the garage lengthened at the back to match the house to cary the roof line over. My house is a 15 year old timber frame built by Wimpey Homes.
A couple of questions first, would I be better of having the exstension over the garage done in timber frame or the conventional brick and block?
Also after I have measured the width of our garage how much should I take off for insulation/ cavity space to gauge how wide our bedroom above could be?.
Ps. I have been a heating engineer for about 10 years but have never worked on newbuild hence the questions.
Thanks in advance for any advice.
A couple of questions first, would I be better of having the exstension over the garage done in timber frame or the conventional brick and block?
Also after I have measured the width of our garage how much should I take off for insulation/ cavity space to gauge how wide our bedroom above could be?.
Ps. I have been a heating engineer for about 10 years but have never worked on newbuild hence the questions.
Thanks in advance for any advice.




