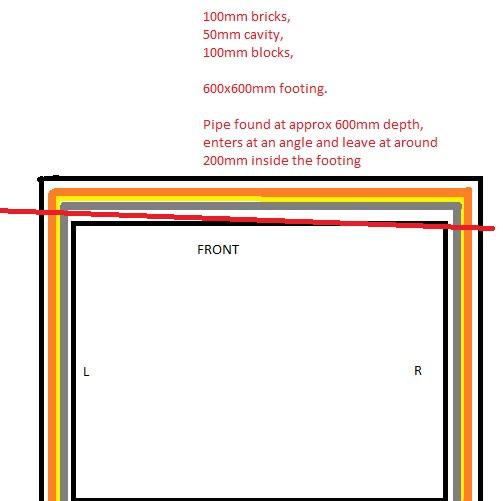Good evening all,
Hoping somebody can shed some light on this issue for me. I have purchased and collected a 2nd hand conservatory on ebay. We began digging the foundations today at a size of 600x600mm. Unfortunately we found a shared sewage pipe runs straight through the foundation. Details and a diagram are below (not to scale but gives a good idea).
I cannot move the pipe, so is there a way of building around this sewage pipe?
The conservatory is 3m depth x 3.25m wide.
Footings 600x600mm.
Pipe enters right hand footing level with the 3.25m footing (see diagram).
It then continues at an angle into the width footing, by the time it reaches the other side it is approx 200mm inside the footing at a depth of approx 650mm.
Any help on this will be greatly appreciated.
Thanks
Jak
Hoping somebody can shed some light on this issue for me. I have purchased and collected a 2nd hand conservatory on ebay. We began digging the foundations today at a size of 600x600mm. Unfortunately we found a shared sewage pipe runs straight through the foundation. Details and a diagram are below (not to scale but gives a good idea).
I cannot move the pipe, so is there a way of building around this sewage pipe?
The conservatory is 3m depth x 3.25m wide.
Footings 600x600mm.
Pipe enters right hand footing level with the 3.25m footing (see diagram).
It then continues at an angle into the width footing, by the time it reaches the other side it is approx 200mm inside the footing at a depth of approx 650mm.
Any help on this will be greatly appreciated.
Thanks
Jak



