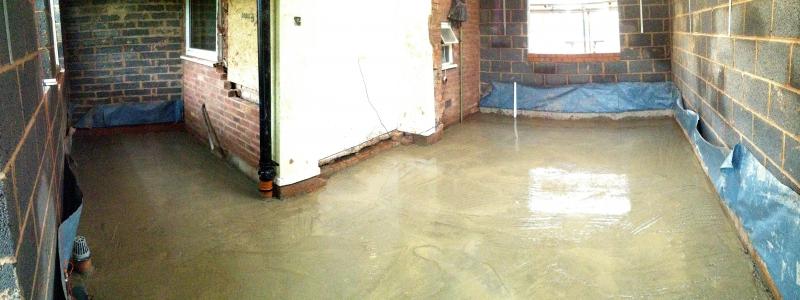I'm about to lay the floor slab in my extension, and the area has been excavated, levelled and the sub-base formed with well broken brick & block debris, together with MOT 1 stone and sand blinding.
I'm trying to decide which method of make up to finished screed will be best. Looking at Approved Document C, Diagram 4 (& para 4.7), I was originally going to put the DPM beneath the concrete, then insulation below screed (as 4a), but I'm a bit concerned about how long it will take for the concrete to dry, given that it will be covered with insulation and then screed.
Instead, I'm considering DPM above the slab (as 4b), as I anticipate being able to lay the DPM, insulation and screed just as soon as the concrete has hardened, and then only have to wait for the screed to dry out before laying finished floor coverings. I need to lay pipes for H&C water & for CHtg in the layer where the (80mm) insulation will sit, so the DMP will need to be below the insulation, rather than above it (as 4c).
What are the relative merits of methods 4a & 4b? Are there important issues of which I should be aware before going ahead? Thanks.
I'm trying to decide which method of make up to finished screed will be best. Looking at Approved Document C, Diagram 4 (& para 4.7), I was originally going to put the DPM beneath the concrete, then insulation below screed (as 4a), but I'm a bit concerned about how long it will take for the concrete to dry, given that it will be covered with insulation and then screed.
Instead, I'm considering DPM above the slab (as 4b), as I anticipate being able to lay the DPM, insulation and screed just as soon as the concrete has hardened, and then only have to wait for the screed to dry out before laying finished floor coverings. I need to lay pipes for H&C water & for CHtg in the layer where the (80mm) insulation will sit, so the DMP will need to be below the insulation, rather than above it (as 4c).
What are the relative merits of methods 4a & 4b? Are there important issues of which I should be aware before going ahead? Thanks.



