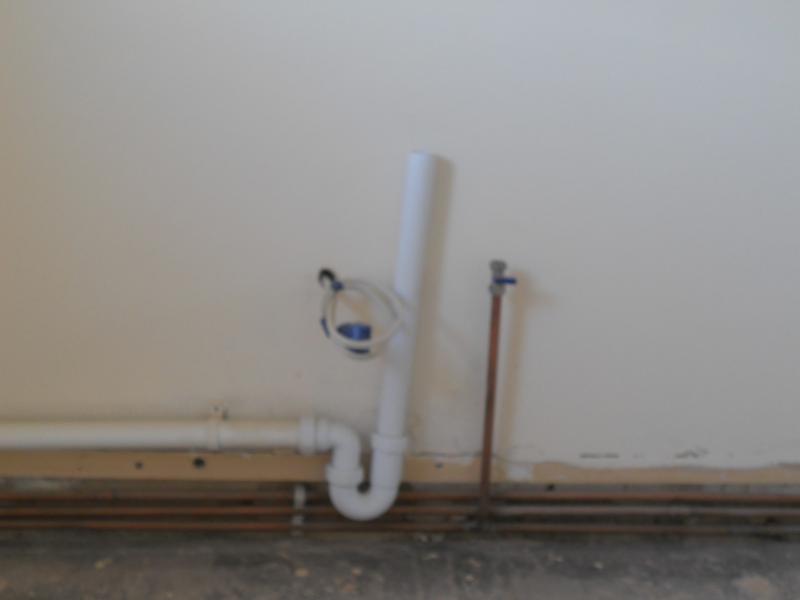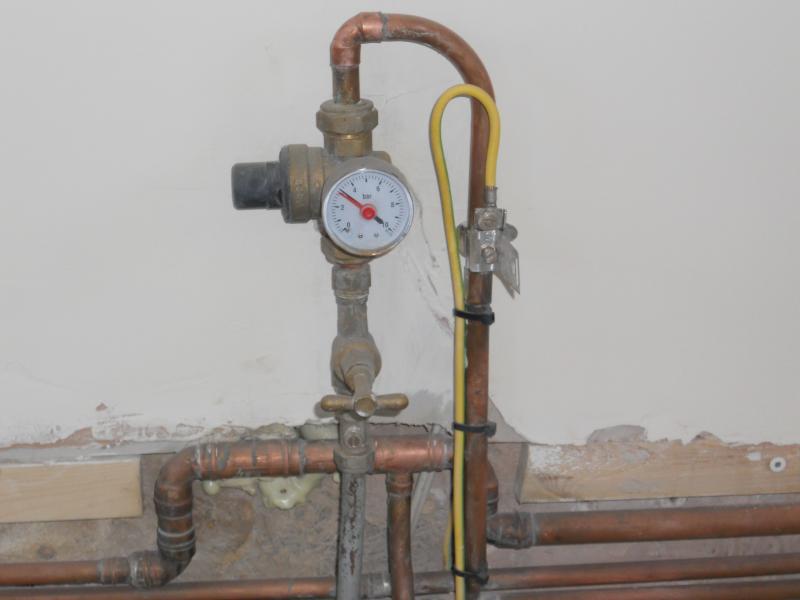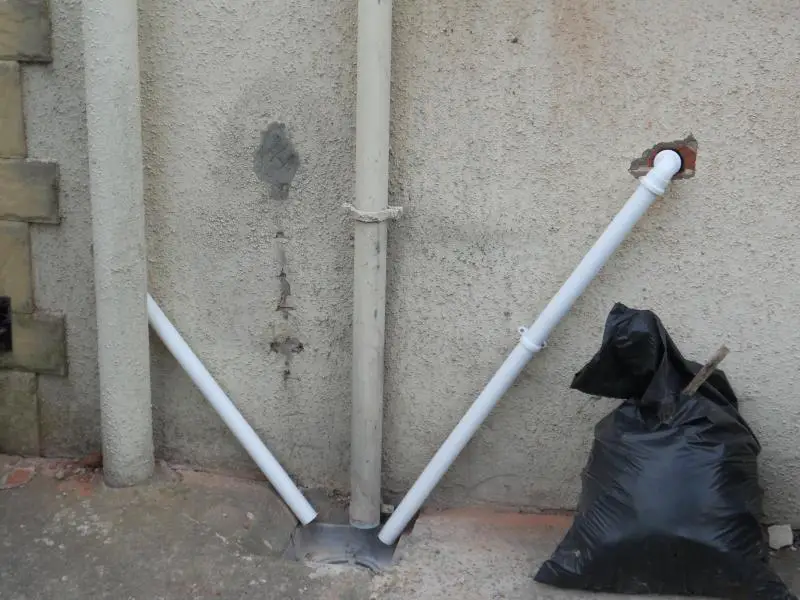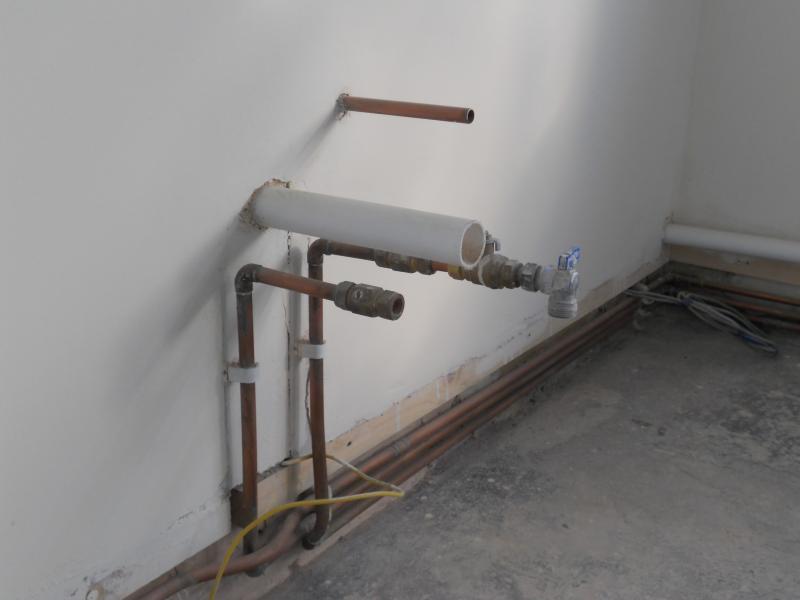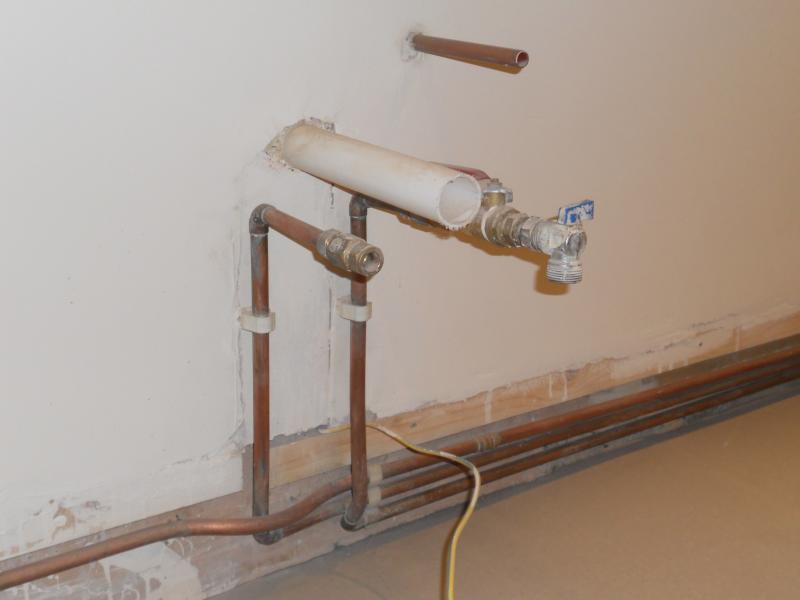i am going to have to build my kitchen up as soon as it arrives flatpack etc..it is a high gloss cream style with high gloss end panels etc
my joiner mate is going to fit it but is very busy & i may have to wait for him when hes availible..the kitchen is l shaped standard kitchen base units 2 x 500 wall units & a 600 x 600 corner wall unit,the walls have been dot n dabbed/skimmed etc and looks like i will be having the floor tiled 1st.
the plumbing and electrics have all been done to the new plan...
my query is so as to be able to crack on once i have built all units up how far could i practically proceed with fitting the base/wall units myself ? obviously bringing hot/cold water pipes & sink waste pipe through the backboard etc..surely its not 2 difficult to work it out levelling units fixing etc leaving the worktop cornice to my mate whom i wouldnt think would be 2 bothered as he doesnt actually need the work but is willing to help me out...i could do some research on how to do it from manuals internet etc...do & donts, or would i be better just waiting until hes availible to fit the lot ? cheers again
cheers again
my joiner mate is going to fit it but is very busy & i may have to wait for him when hes availible..the kitchen is l shaped standard kitchen base units 2 x 500 wall units & a 600 x 600 corner wall unit,the walls have been dot n dabbed/skimmed etc and looks like i will be having the floor tiled 1st.
the plumbing and electrics have all been done to the new plan...
my query is so as to be able to crack on once i have built all units up how far could i practically proceed with fitting the base/wall units myself ? obviously bringing hot/cold water pipes & sink waste pipe through the backboard etc..surely its not 2 difficult to work it out levelling units fixing etc leaving the worktop cornice to my mate whom i wouldnt think would be 2 bothered as he doesnt actually need the work but is willing to help me out...i could do some research on how to do it from manuals internet etc...do & donts, or would i be better just waiting until hes availible to fit the lot ?


