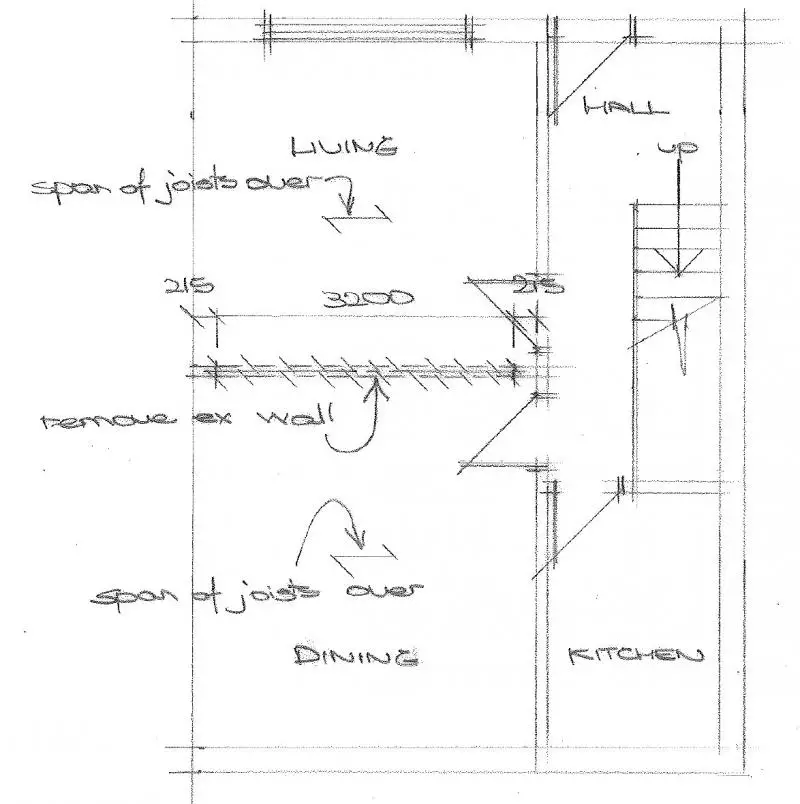H
hPUWu574
Hi
I am knocking through a supporting wall between my living and dining room in my 1930's semi.
The wall only supports the wall above, it does not support the floor joists.
I don't want any visible nibs and I want the beam to sit between the ground and first floor.
My idea was to insert one end of the beam into the party wall but not sure how I can support the other end without having a nib.
How can I knock through and keep the walls seamless and hide the beam?
I called a structural engineer but he would only agree to plan for nibs and wasn't interested in getting involved otherwise. Should I take his word for it? I will spare no expense to have a seamless solution.
I am knocking through a supporting wall between my living and dining room in my 1930's semi.
The wall only supports the wall above, it does not support the floor joists.
I don't want any visible nibs and I want the beam to sit between the ground and first floor.
My idea was to insert one end of the beam into the party wall but not sure how I can support the other end without having a nib.
How can I knock through and keep the walls seamless and hide the beam?
I called a structural engineer but he would only agree to plan for nibs and wasn't interested in getting involved otherwise. Should I take his word for it? I will spare no expense to have a seamless solution.



