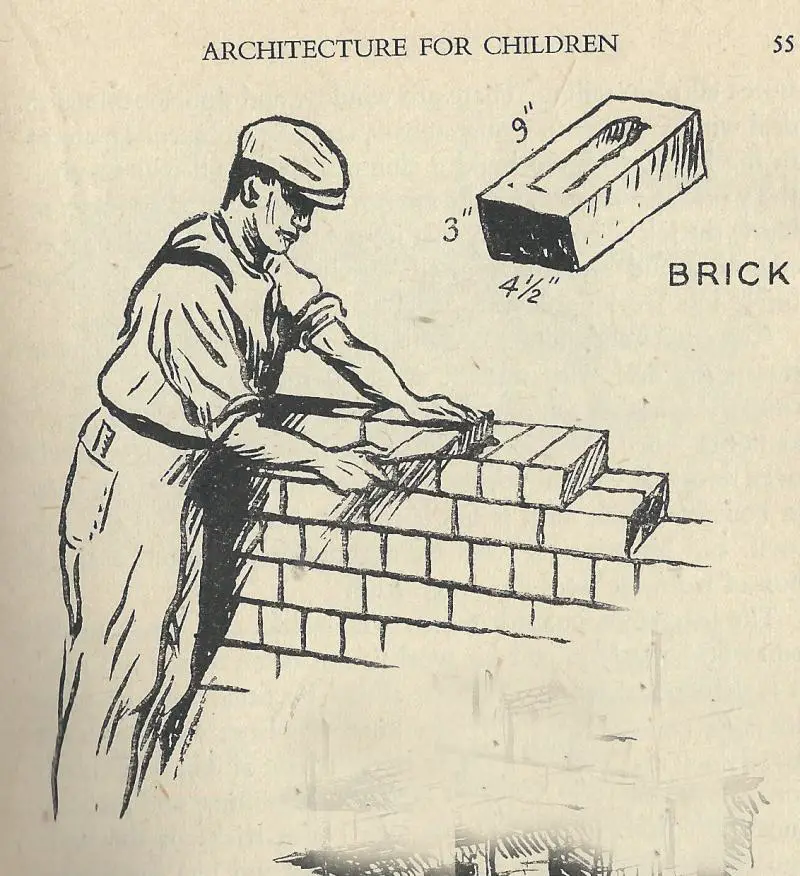Guys, i want to build my own single brick breeze block garage with a flat roof, i am going to render and pebble dash it, i have no building/brick laying experience, but i am quite good at DIY, anyone got any good diagrams that could explain in simple terms how i should go about it, or links to any good sites 
thanks in advance..
thanks in advance..



