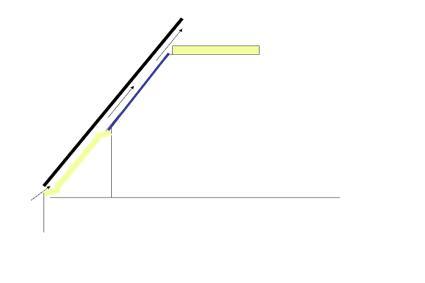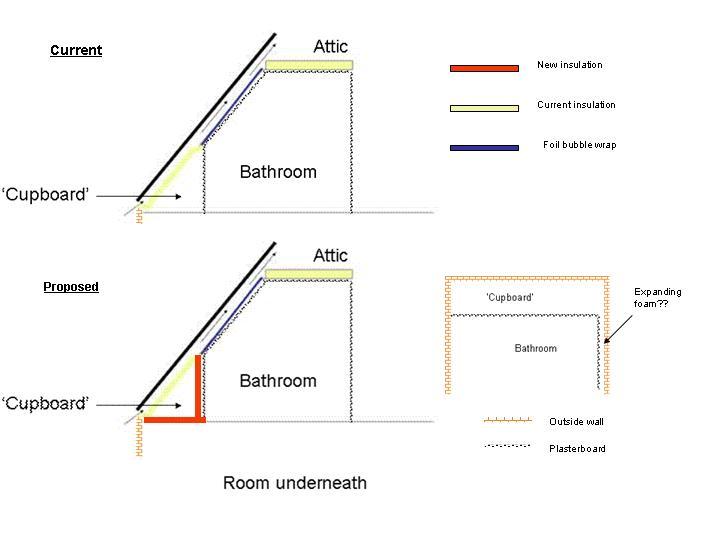Any problem with just pushing mineral wool insulation or those polystrene boards between the joists of a plasterboard wall in a room built in the eaves? Want the simplest, cheapest temporary solution...
Currently have netted up insulation roll (yellow in drawing) between rafters with a 50mm gap behind ..fixed so that there is air flow from the soffit. sloping ceiling bit almost touches rafters -so have that foil bubble wrap stuff between the rafters on the outside of ceiling (blue in drawing).
The 'cupboard' is freezing -and so is the room...
There is little insulation under the floor in the storage cupboard (boarded) - the room underneath is cold too. Also under the bath is open to this cupboard - thinking about covering the end with a board (insulated)?.
End walls are outside ones (I think with cavity wall insulation)
Also inside the room one of the outside walls is batoned and plasterboarded - could I make a small hole in the top and fill with expanding (fire safe) foam? can't seem to get any other access to it...
Any advice/ideas appreciated....
Currently have netted up insulation roll (yellow in drawing) between rafters with a 50mm gap behind ..fixed so that there is air flow from the soffit. sloping ceiling bit almost touches rafters -so have that foil bubble wrap stuff between the rafters on the outside of ceiling (blue in drawing).
The 'cupboard' is freezing -and so is the room...
There is little insulation under the floor in the storage cupboard (boarded) - the room underneath is cold too. Also under the bath is open to this cupboard - thinking about covering the end with a board (insulated)?.
End walls are outside ones (I think with cavity wall insulation)
Also inside the room one of the outside walls is batoned and plasterboarded - could I make a small hole in the top and fill with expanding (fire safe) foam? can't seem to get any other access to it...
Any advice/ideas appreciated....



