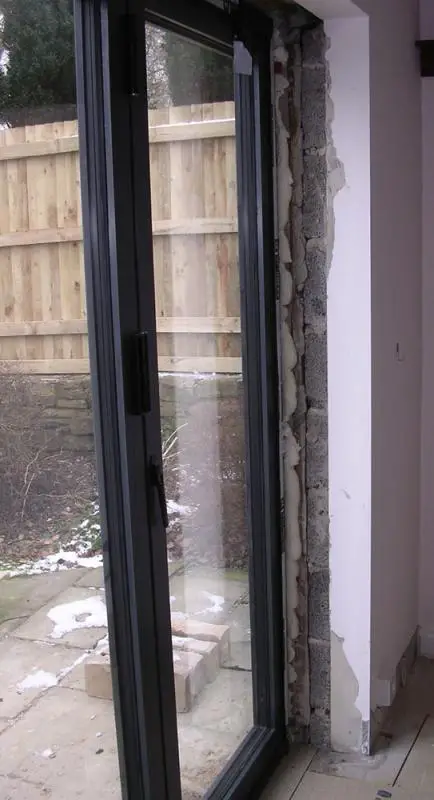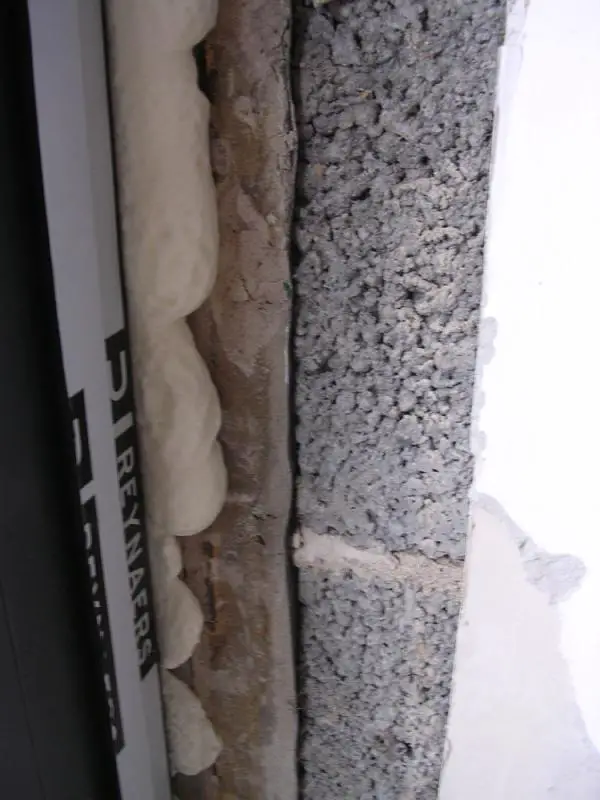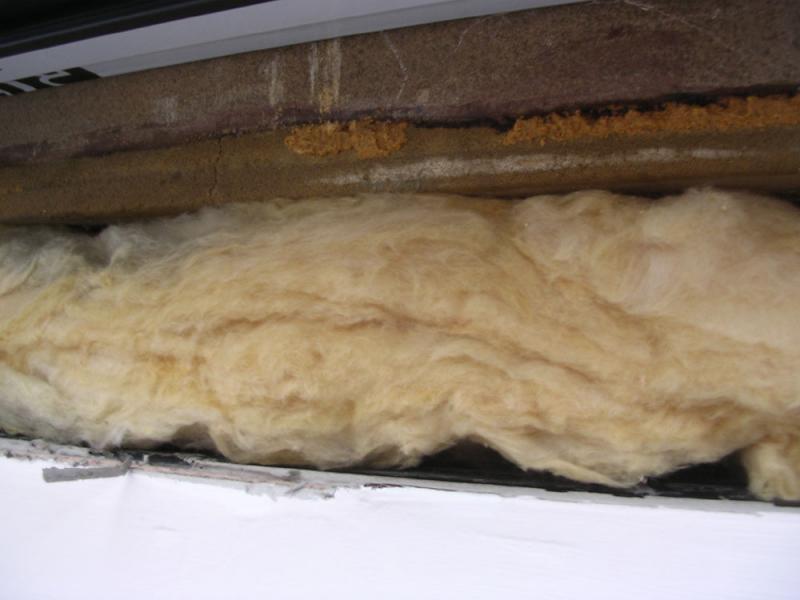We've just had new French and Bi-fold doors fitted. The original sliding doors were fitted to the internal block wall. The new ones are fitted to the outer stone wall which is 14cm further out than the originals.
What is the best way to insulate/make good these gaps given that it will bridge the internal/external walls
DPC between block and stone
Mineral wool between concrete and box steel lintels
What is the best way to insulate/make good these gaps given that it will bridge the internal/external walls
DPC between block and stone
Mineral wool between concrete and box steel lintels





