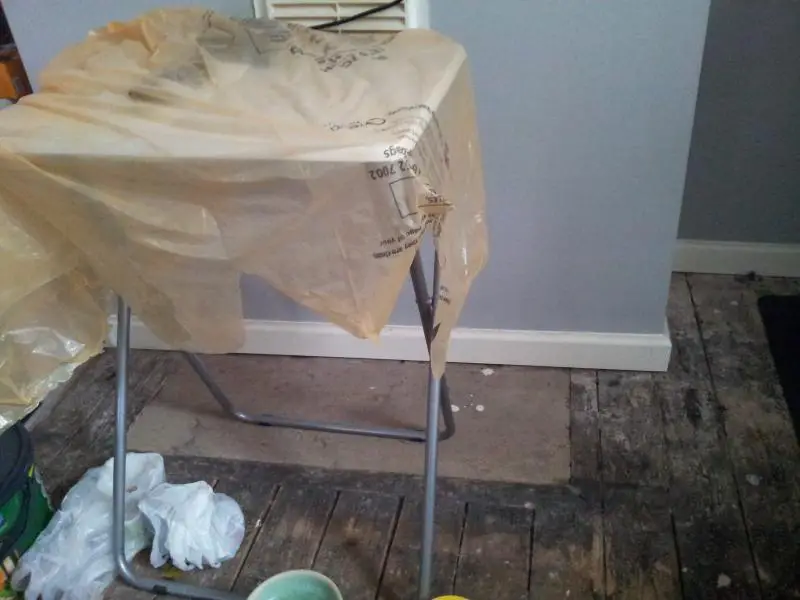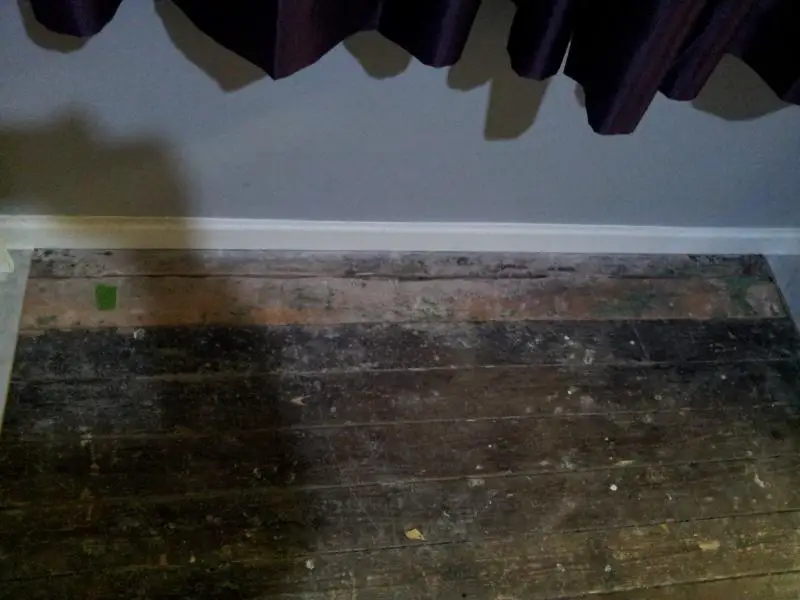- Joined
- 12 May 2009
- Messages
- 105
- Reaction score
- 1
- Country

Hi I have fibreboard underlay in the instructions for the underlay it states if using this product on ground floor you should also use vapour barrier or damp proof membrane beneath the underlay. The ground floor is wooden floor boards and there are 2 rooms I need to do. There is a small section along the chimney where the gas fires are. One has a concrete section and the other gas fires section I believe is a latex base.
On the laminate instructions it states when laying laminate over a mineral surface eg concrete, cement scread etc extra care should be taken. Fit a dpm between mineral floor and underlay then lay laminate
1. I wanted to know if I do need to use the dpm or vapour barrier or can I go ahead without it?
2. If I do need to use it do I need to install it on the entire rooms floor or just in the concrete and latex sections?
3. What are the pros and cons of not using it and using it?
Here is a pic of the mineral area
Any help on this topic is greatly appreciated thanks
On the laminate instructions it states when laying laminate over a mineral surface eg concrete, cement scread etc extra care should be taken. Fit a dpm between mineral floor and underlay then lay laminate
1. I wanted to know if I do need to use the dpm or vapour barrier or can I go ahead without it?
2. If I do need to use it do I need to install it on the entire rooms floor or just in the concrete and latex sections?
3. What are the pros and cons of not using it and using it?
Here is a pic of the mineral area
Any help on this topic is greatly appreciated thanks



