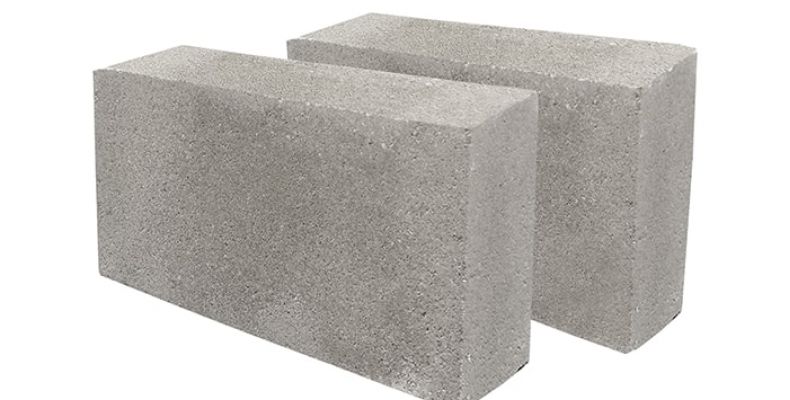Mortar has approximately zero strength on day two, it takes a week to be much more than damp sand. I could probably get away with non-hammer drilling into mortar rather than brick, but then the wall plug might spin or pop the mortar out when it expands.
I'll have a play with the sample bracket, see how terrible it would be to build it in.
As stated above, I can pop some screws into mortar beds above if it needs some anti-waggle support. Not to take its weight, just to help hold it up until it's screwed into the wood. But if it's ultimately just between the roof structure and anchored very firmly into one brick joint about 10 courses down then that should be pretty good, and a lot better than nothing.
I'll have a play with the sample bracket, see how terrible it would be to build it in.
As stated above, I can pop some screws into mortar beds above if it needs some anti-waggle support. Not to take its weight, just to help hold it up until it's screwed into the wood. But if it's ultimately just between the roof structure and anchored very firmly into one brick joint about 10 courses down then that should be pretty good, and a lot better than nothing.




