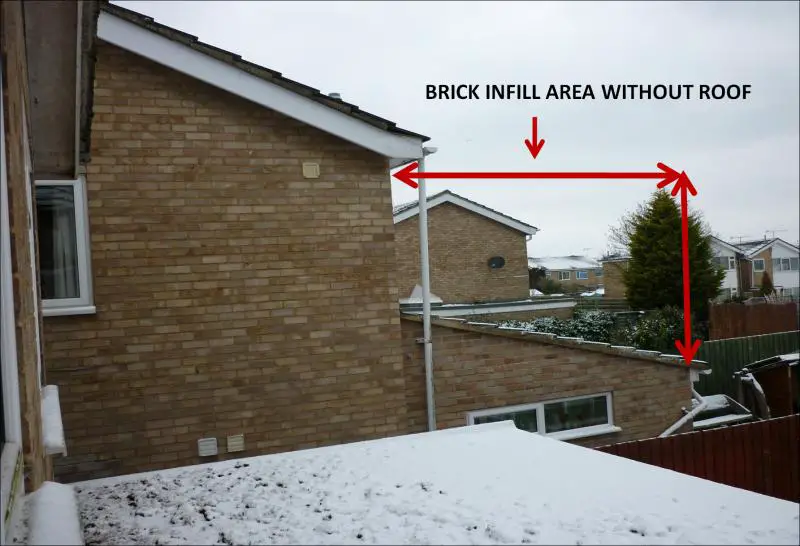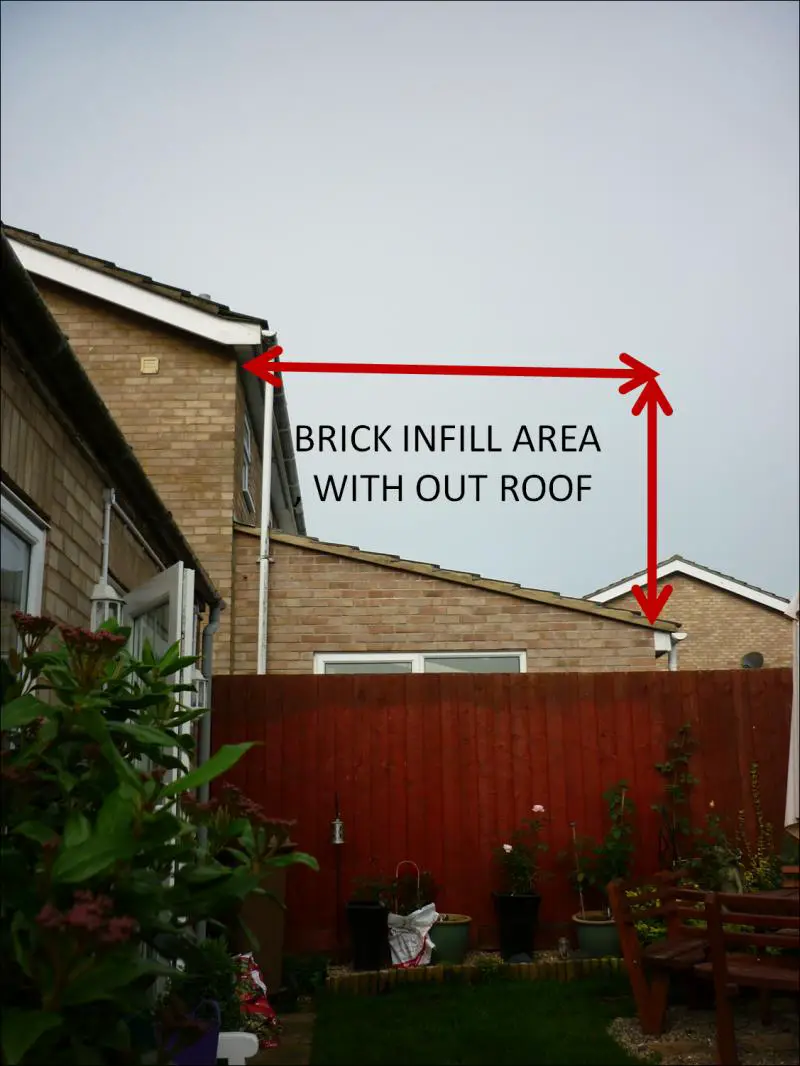My neighbour got planning permission and I think they are changing the layout. In the plan submitted that got permission, there will be a first floor extension added to the original house. The main part of the extension is a large bedroom, the original bathroom on the side of the house to the rear will be enlarged.
However, at the front of the house one of the bedroom windows has been changed to a opaque window which would normally be used for a bathroom. I know recently they had work done plumbing wise on the clockroom which is underneath the bedroom where the window has been changed.
I think they are due to start building soon and I think they've started internal work already. The question is: If planning permission has been granted is it only for the plans that were submitted. Or? are they allowed to change the layout once they have permissoin ?
However, at the front of the house one of the bedroom windows has been changed to a opaque window which would normally be used for a bathroom. I know recently they had work done plumbing wise on the clockroom which is underneath the bedroom where the window has been changed.
I think they are due to start building soon and I think they've started internal work already. The question is: If planning permission has been granted is it only for the plans that were submitted. Or? are they allowed to change the layout once they have permissoin ?



