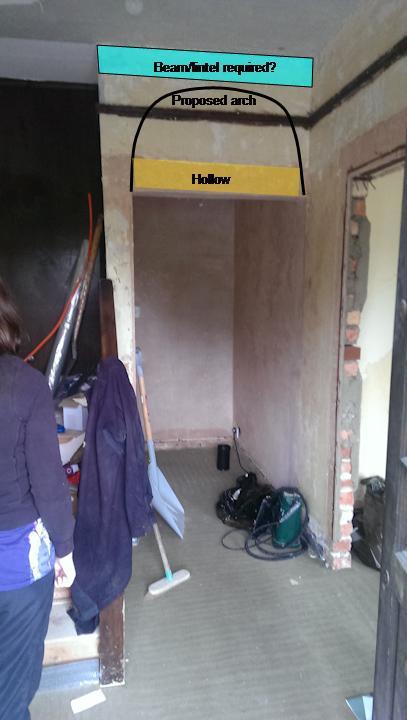Hello
Looking for some advice after the other half suggested she would like to modify our hallway to have an arch, just after a sanity check if its more work than im thinking.
Here is the existing construction and what we would like to do.
The whole thing is red brick but the bottom 150mm appears to be plasterboard as it sounds very hollow.
Roof/floor joists above (exisitng loft conversion) are supported by this section of wall so im assuming there should be a lintel or beam in there already to span the gap. Within or above the hollow sounding section?
If doing an arch would the above markup be correct way of doing it?
Support celing/joists either side, new beam or lintel tied in tight to celing and bring the arch down from there in stud work before plastering?
Is there a method of incorporating a beam within the celing void (still supported from walls) and have the joists hang off either side so that celing could be continous throughout? Id much prefer this option as i feel an arch is out of place but hate the random section of wall!
Span wall to wall is 1.1m and the walls are made of single red brick.
Cheers Neil
Looking for some advice after the other half suggested she would like to modify our hallway to have an arch, just after a sanity check if its more work than im thinking.
Here is the existing construction and what we would like to do.
The whole thing is red brick but the bottom 150mm appears to be plasterboard as it sounds very hollow.
Roof/floor joists above (exisitng loft conversion) are supported by this section of wall so im assuming there should be a lintel or beam in there already to span the gap. Within or above the hollow sounding section?
If doing an arch would the above markup be correct way of doing it?
Support celing/joists either side, new beam or lintel tied in tight to celing and bring the arch down from there in stud work before plastering?
Is there a method of incorporating a beam within the celing void (still supported from walls) and have the joists hang off either side so that celing could be continous throughout? Id much prefer this option as i feel an arch is out of place but hate the random section of wall!
Span wall to wall is 1.1m and the walls are made of single red brick.
Cheers Neil



