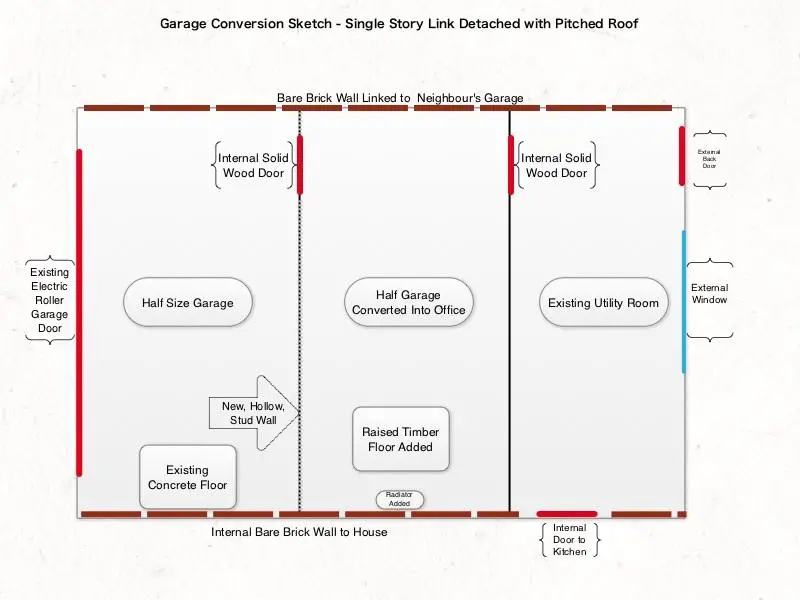Hi All,
Sorry to ask for help as my first post!
I will try and keep it short. In a nutshell new house (not new build) and it's got an unofficial conversion of the back half of the garage. I want to make this official by applying for retrospective building regs. First logical step here is to make sure it is up to scratch.
I thought a quick (not at all to scale) sketch would help.
It's a link-detached property so just joined by this single storey brick garage with pitched roof.
There are a rad, electrics, phone and Ethernet sockets already in place.
Any suggestions on what on the below sketch may need doing (e.g. Insulating the 'party' wall between garages?)
Already aware the loft needs insulating so I will be doing that ASAP...
Sorry to ask for help as my first post!
I will try and keep it short. In a nutshell new house (not new build) and it's got an unofficial conversion of the back half of the garage. I want to make this official by applying for retrospective building regs. First logical step here is to make sure it is up to scratch.
I thought a quick (not at all to scale) sketch would help.
It's a link-detached property so just joined by this single storey brick garage with pitched roof.
There are a rad, electrics, phone and Ethernet sockets already in place.
Any suggestions on what on the below sketch may need doing (e.g. Insulating the 'party' wall between garages?)
Already aware the loft needs insulating so I will be doing that ASAP...



