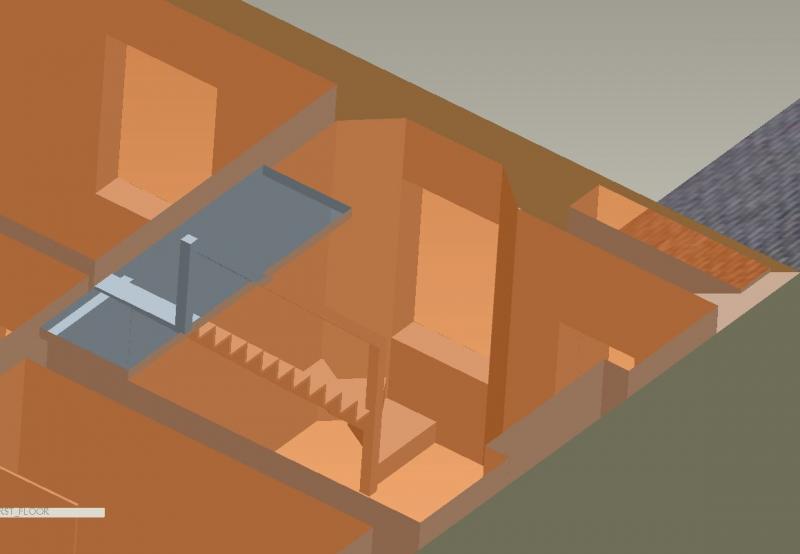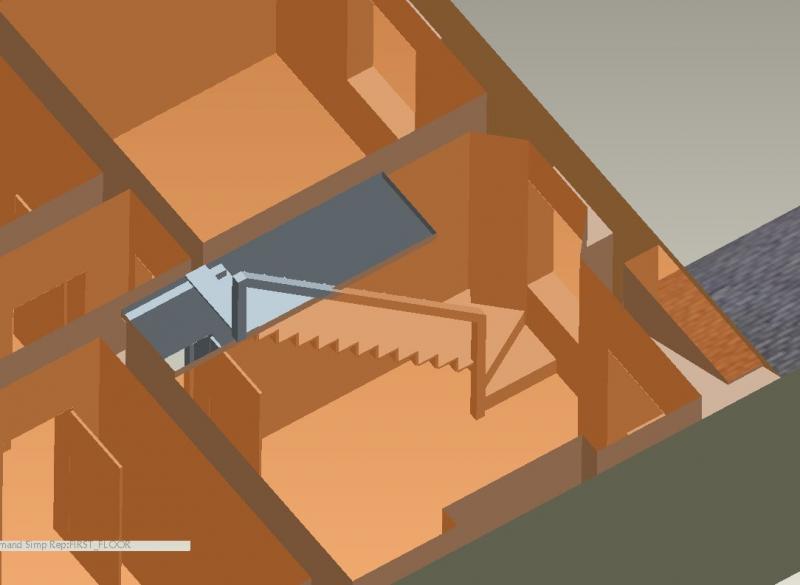- Joined
- 1 Mar 2005
- Messages
- 75
- Reaction score
- 0
- Country

Hi,
I've had an architectural guy in to discuss a loft conversion.
There's a few possibilities around dormers or just Velux windows so he suggested I get a builder in for some rough quotes before proceeding.
The first builder right away told me the place I had envisaged the new staircase to be a bad idea as it cuts across the joists rather than going in the direction of them. To be honest this makes sense.
The only other sensible place to put the stairs means they land at the foot of a window.
I've attached a couple of images. I've modelled the house to scale and stuck the stairs in. The stairs are modelled correct to the regs. There's a 900mm bannister at the 3rd tread. But the window position is a bit odd.
Hopefully looking at the pictures you can make out wtf I'm on about
Is this within the regs?
I'll be getting the architect guy back in but I'd just like a head start.
cheers.
I've had an architectural guy in to discuss a loft conversion.
There's a few possibilities around dormers or just Velux windows so he suggested I get a builder in for some rough quotes before proceeding.
The first builder right away told me the place I had envisaged the new staircase to be a bad idea as it cuts across the joists rather than going in the direction of them. To be honest this makes sense.
The only other sensible place to put the stairs means they land at the foot of a window.
I've attached a couple of images. I've modelled the house to scale and stuck the stairs in. The stairs are modelled correct to the regs. There's a 900mm bannister at the 3rd tread. But the window position is a bit odd.
Hopefully looking at the pictures you can make out wtf I'm on about
Is this within the regs?
I'll be getting the architect guy back in but I'd just like a head start.
cheers.


