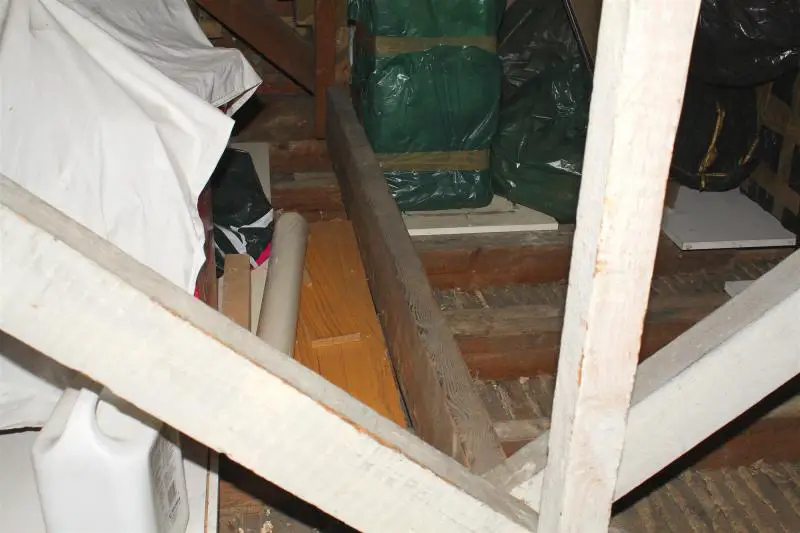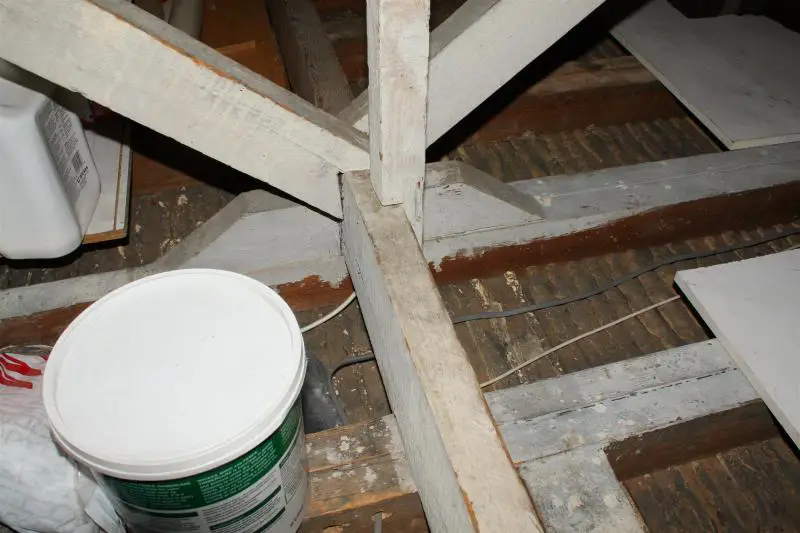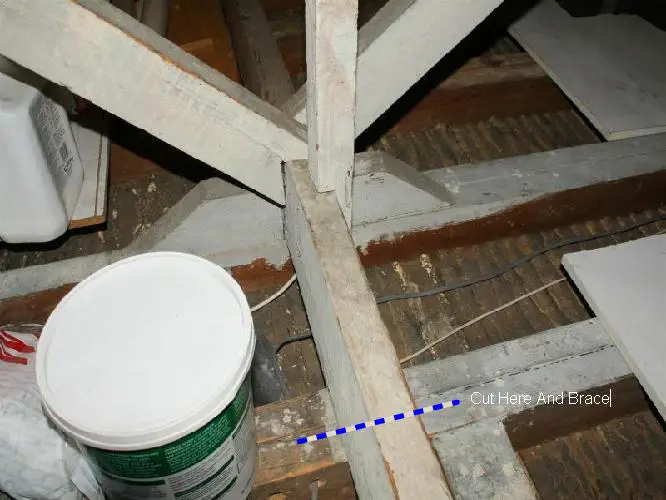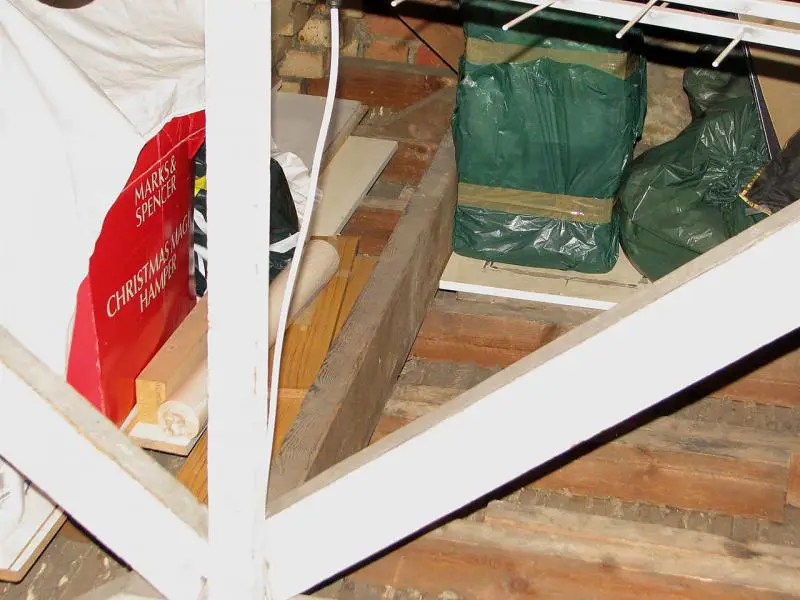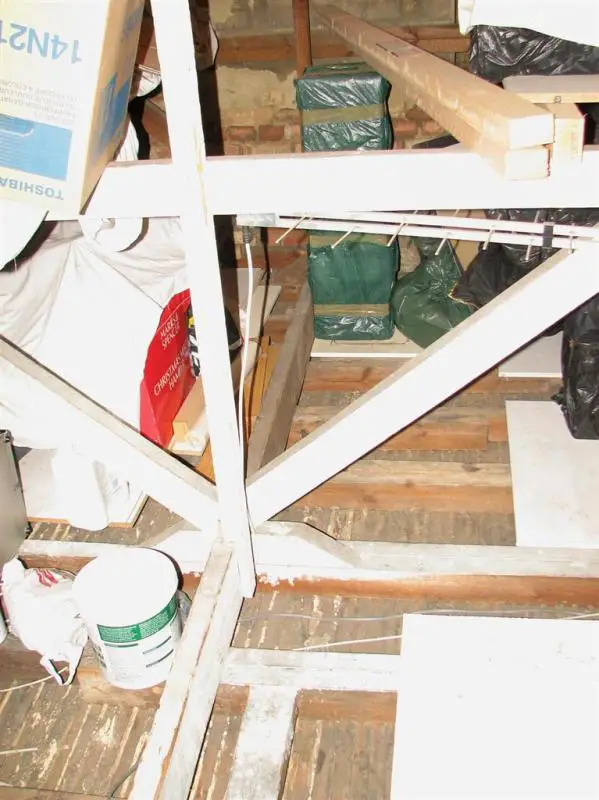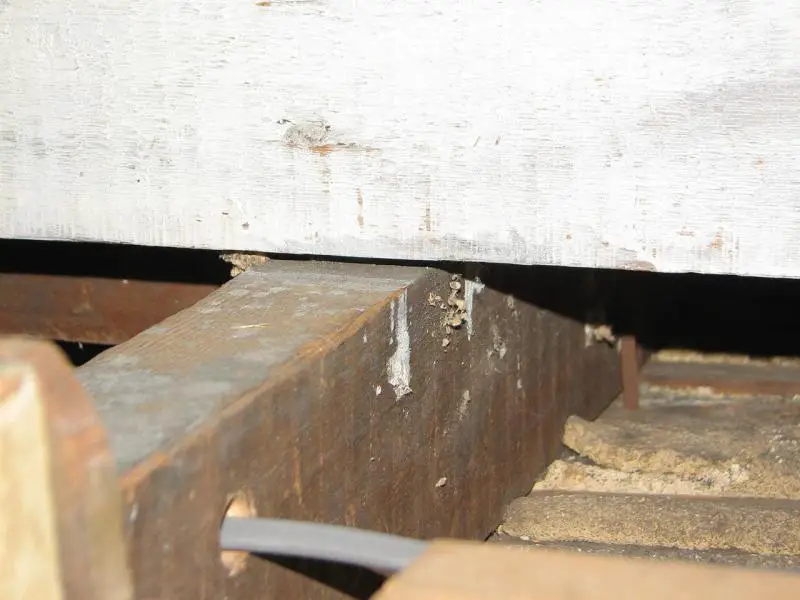Afternoon guys. Please see pictures below.
Basically what I want to do is remove part of the large beam which spans across the loft joists to within 2 ft of the beam upright location. I would cut in line with the joist next to the upright location point and brace onto the joist there. The reason for doing this is so that I can lay my floor without having the large beam in the way. Any comments/advice would be greatly appreciated.
Basically what I want to do is remove part of the large beam which spans across the loft joists to within 2 ft of the beam upright location. I would cut in line with the joist next to the upright location point and brace onto the joist there. The reason for doing this is so that I can lay my floor without having the large beam in the way. Any comments/advice would be greatly appreciated.


