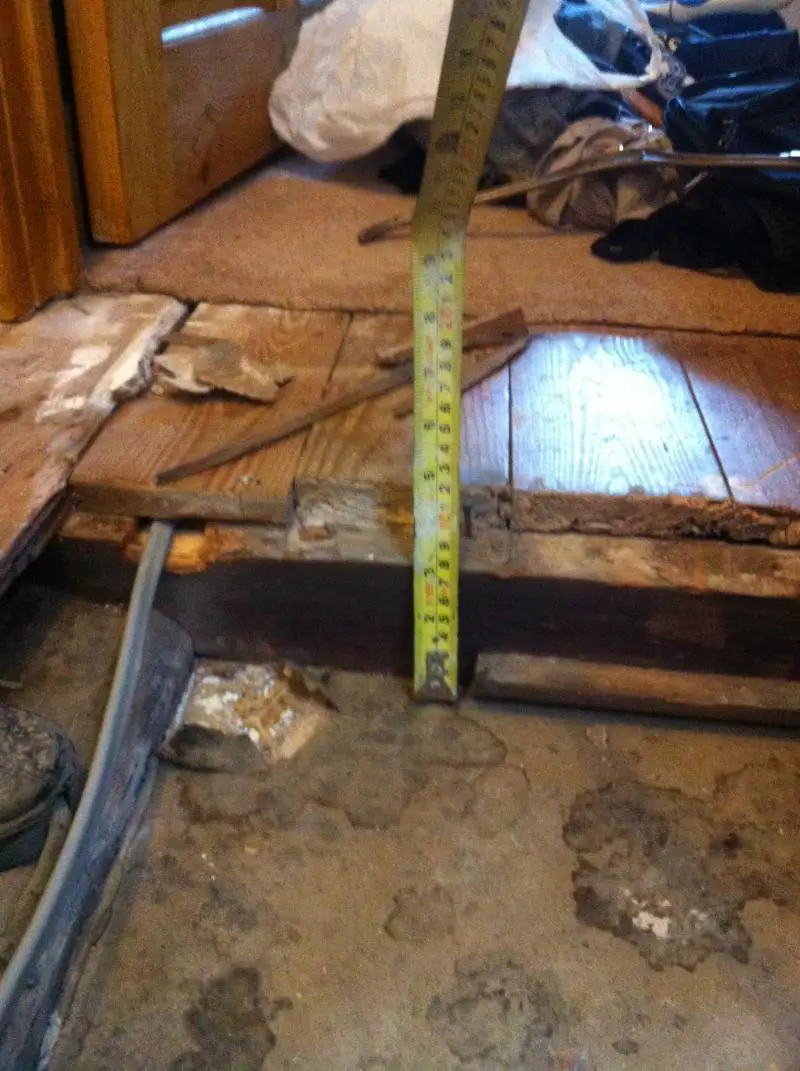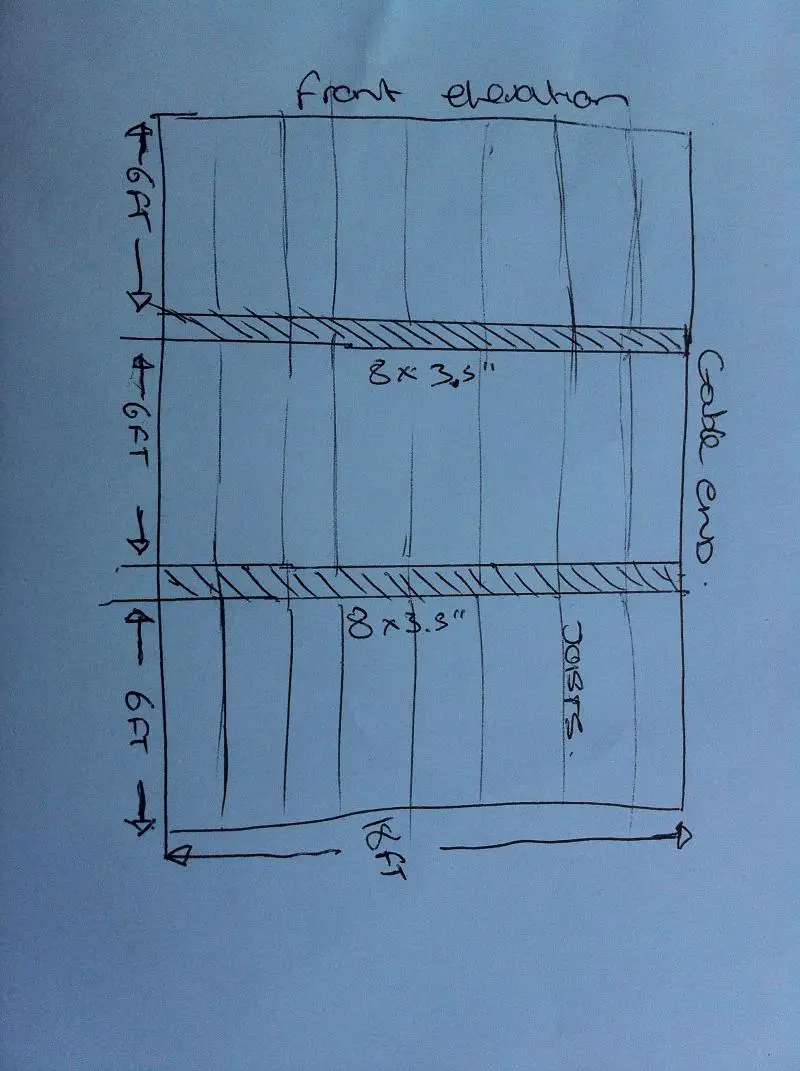Hi there,
I am currently (and slowly) renovating an old grade 2 listed cottage and have just taken out the old bathroom to fit a new. i have taken the floor up to re locate water pipes etc and i notice the joists seem small though i may be wrong?
house is a 2 bed and small. there are two 8"x2" beams that run through the house and the joists then run in the opposit direction on top of the beams as expected however the joists are only 3" deep, which im not sure is unusual/wrong/unsafe. the only reason i think this is that i recall in a previous house having more space under the floor to work.
Please could someone confirm.
the floor / house is what id call charter in that like an old cottage the floors are not level. when it was purchased i had a full survey which didnt show up anything other than early 'settlement' which was 'normal' for a stone built house of the era.
Thanks
I am currently (and slowly) renovating an old grade 2 listed cottage and have just taken out the old bathroom to fit a new. i have taken the floor up to re locate water pipes etc and i notice the joists seem small though i may be wrong?
house is a 2 bed and small. there are two 8"x2" beams that run through the house and the joists then run in the opposit direction on top of the beams as expected however the joists are only 3" deep, which im not sure is unusual/wrong/unsafe. the only reason i think this is that i recall in a previous house having more space under the floor to work.
Please could someone confirm.
the floor / house is what id call charter in that like an old cottage the floors are not level. when it was purchased i had a full survey which didnt show up anything other than early 'settlement' which was 'normal' for a stone built house of the era.
Thanks




