I dont know if this is in the correct section as it could also be structural.
i am having some door liners replaced tommorrow along with some new doors hung, i thought id help the guy out and remove the frames for him
but upon doing so i found something i was not expecting.
There are three being replaced this is the first one i have tried to remove, as you can see from the first 3 pictures the verticle bits of the frame go all the way to the ceiling the horizonal bit is morticed into the verticle bit the breeze blocks inbetween the frames sides seem to me to be supported by the frame,
My question is how do you replace these properly, can they be cut and a normal frame put it ???
forgive me as im no carpenter and terminolgy is not accurate.
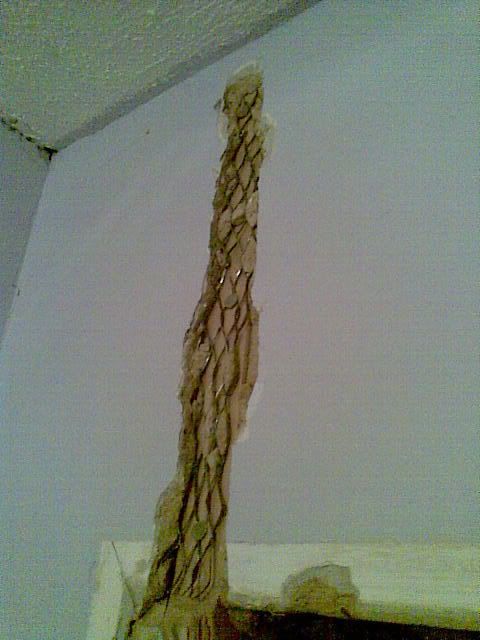
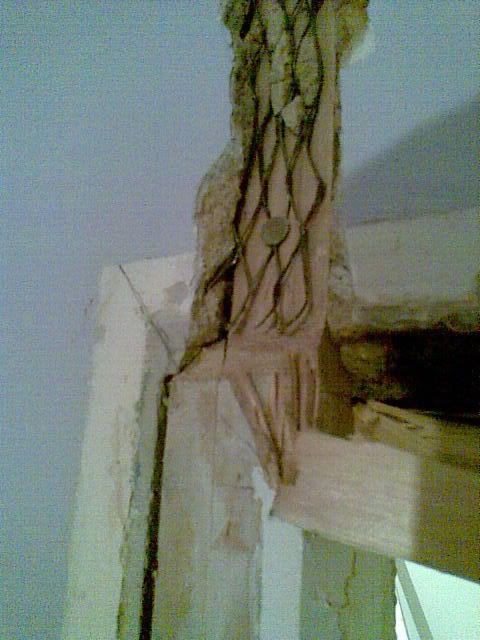
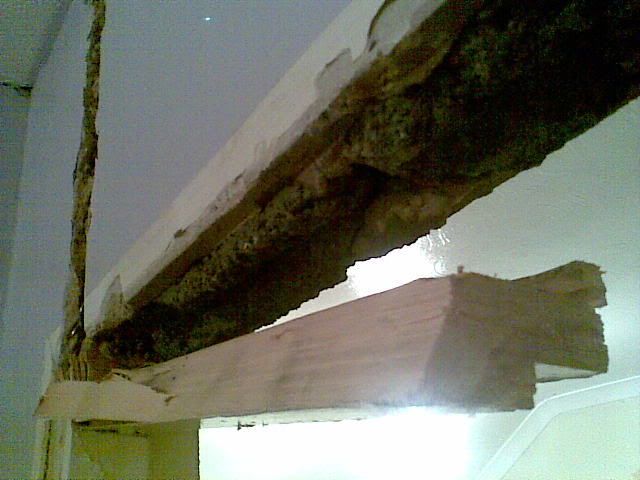
This picture shows the profile of the frame
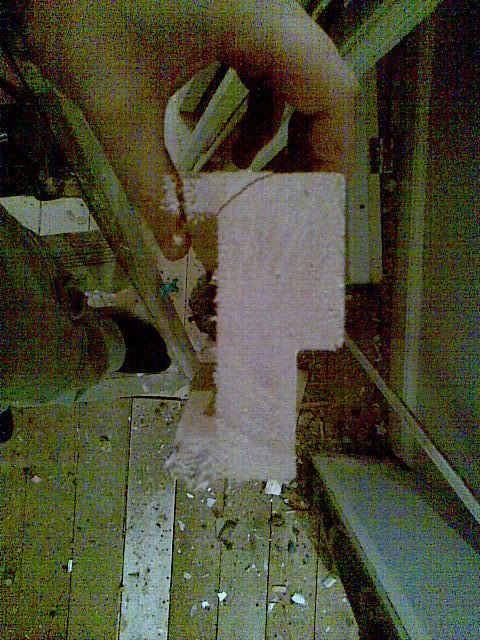
these are the other two doors, it looks as if the doors where ment to be like to one with the glass above but they changed thier mind when building it, its def the same stuff as the walls so i dont think its added later
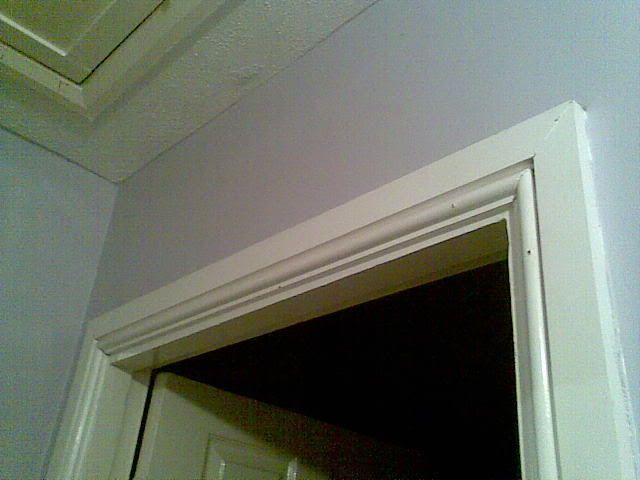
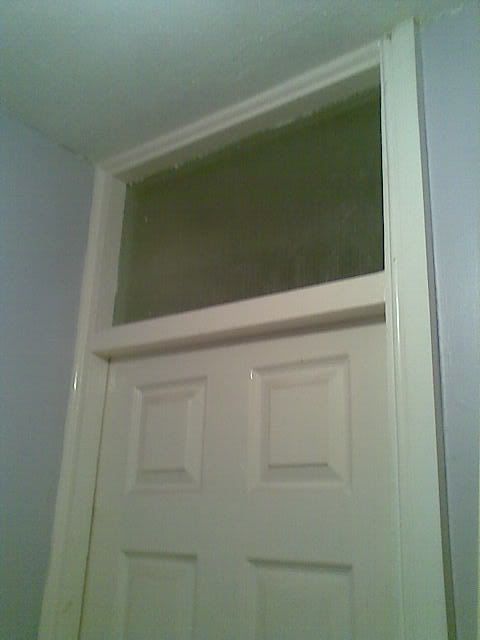
the house is 1950s
i hope the blocks above my now cut frame dont collapse
it is upstairs so it is a very small amount of brick but as im unsure i thought it best to ask
thank for reading any advise would be greatly appreciated
i am having some door liners replaced tommorrow along with some new doors hung, i thought id help the guy out and remove the frames for him
but upon doing so i found something i was not expecting.
There are three being replaced this is the first one i have tried to remove, as you can see from the first 3 pictures the verticle bits of the frame go all the way to the ceiling the horizonal bit is morticed into the verticle bit the breeze blocks inbetween the frames sides seem to me to be supported by the frame,
My question is how do you replace these properly, can they be cut and a normal frame put it ???
forgive me as im no carpenter and terminolgy is not accurate.



This picture shows the profile of the frame

these are the other two doors, it looks as if the doors where ment to be like to one with the glass above but they changed thier mind when building it, its def the same stuff as the walls so i dont think its added later


the house is 1950s
i hope the blocks above my now cut frame dont collapse
it is upstairs so it is a very small amount of brick but as im unsure i thought it best to ask
thank for reading any advise would be greatly appreciated

