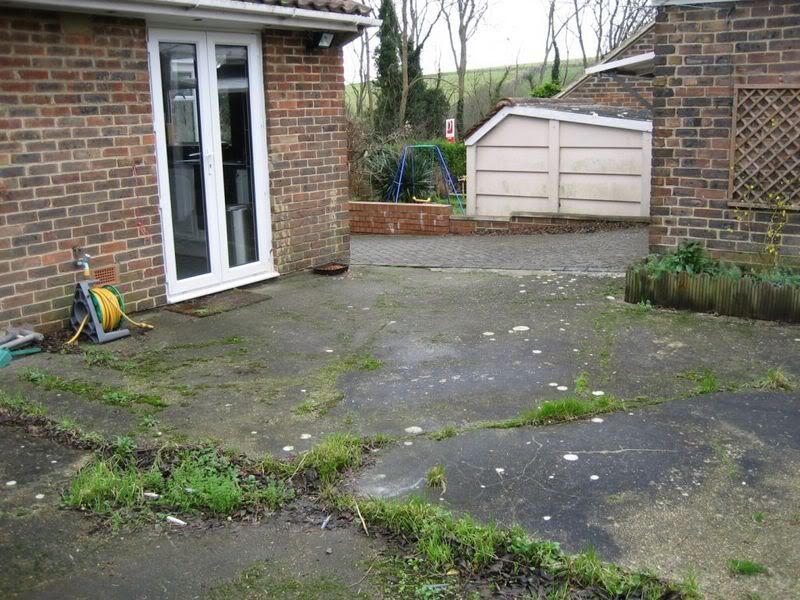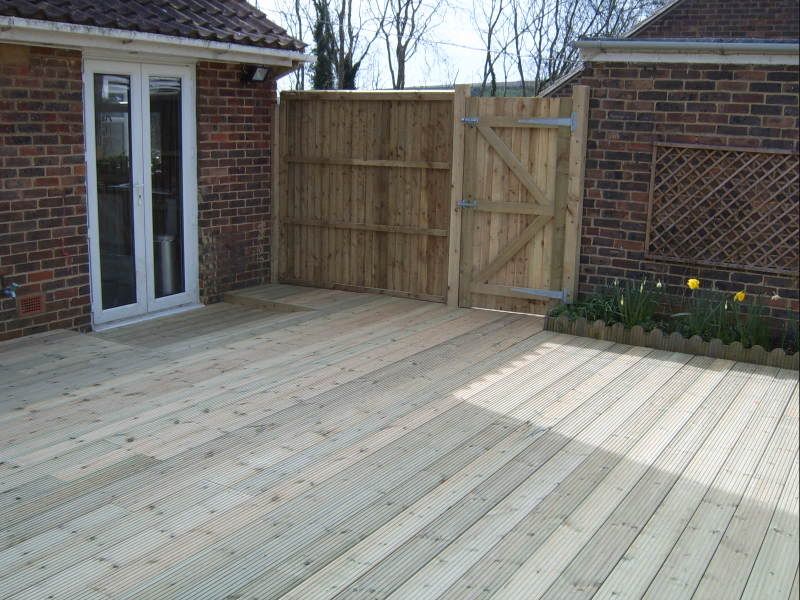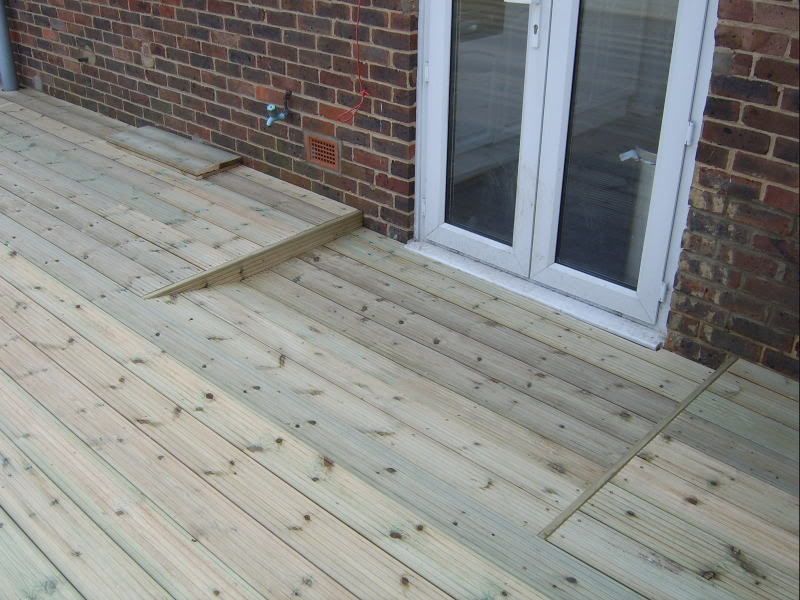Hi all,
I have a couple of questions I'd really appreciate some answers to. Here's what I'm doing. I currently have a patio eyesore that I want to completely deck over. It's 8.5m x 3.8m and I have 135mm of height below the doors that open onto it. I've added some pics to set the scene.
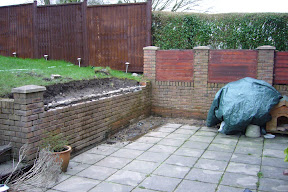
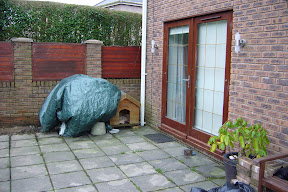

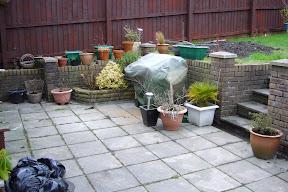
Can the joists sit on the slabs or do they need to be raised off of the patio away from moisture? If they need to be raised then 3x2 joists is probably all I can fit in once you take into account the thickness of the deck boards, would that be okay?
I would prefer to use smooth deck boards and was thinking of finishing them with Cuprinol Anti-slip decking treatment. Would this be okay or would it still be very slippery in the wet? I live in South Wales so do have a fair share of the wet stuff.
I also plan to create some wide (about 3.6m) steps from this area into the garden.
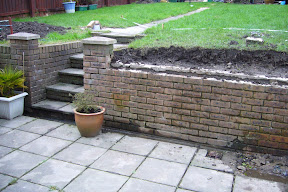
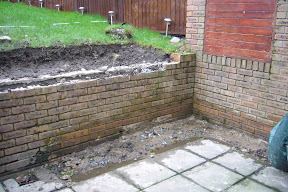
I was thinking of about 6 steps @ 200mm high and 400mm deep each (to double as a casual sitting area). I was going to use new railway sleepers but on working out the cost was thinking of just using the same deck boards. I am cutting out the current retaining wall to accomodate this. I am also going to extend the wall over where the current steps are and fill this with earth. If I make steps using the deck boards, can I just cut out the land into a slope and run the steps over that or will I need to cut steps into the land and retain?
How many joists (strings?) will I need to support steps that wide?
These steps are going up to the next decked area of 3m x 3m.
I have a couple of questions I'd really appreciate some answers to. Here's what I'm doing. I currently have a patio eyesore that I want to completely deck over. It's 8.5m x 3.8m and I have 135mm of height below the doors that open onto it. I've added some pics to set the scene.
Can the joists sit on the slabs or do they need to be raised off of the patio away from moisture? If they need to be raised then 3x2 joists is probably all I can fit in once you take into account the thickness of the deck boards, would that be okay?
I would prefer to use smooth deck boards and was thinking of finishing them with Cuprinol Anti-slip decking treatment. Would this be okay or would it still be very slippery in the wet? I live in South Wales so do have a fair share of the wet stuff.
I also plan to create some wide (about 3.6m) steps from this area into the garden.
I was thinking of about 6 steps @ 200mm high and 400mm deep each (to double as a casual sitting area). I was going to use new railway sleepers but on working out the cost was thinking of just using the same deck boards. I am cutting out the current retaining wall to accomodate this. I am also going to extend the wall over where the current steps are and fill this with earth. If I make steps using the deck boards, can I just cut out the land into a slope and run the steps over that or will I need to cut steps into the land and retain?
How many joists (strings?) will I need to support steps that wide?
These steps are going up to the next decked area of 3m x 3m.


