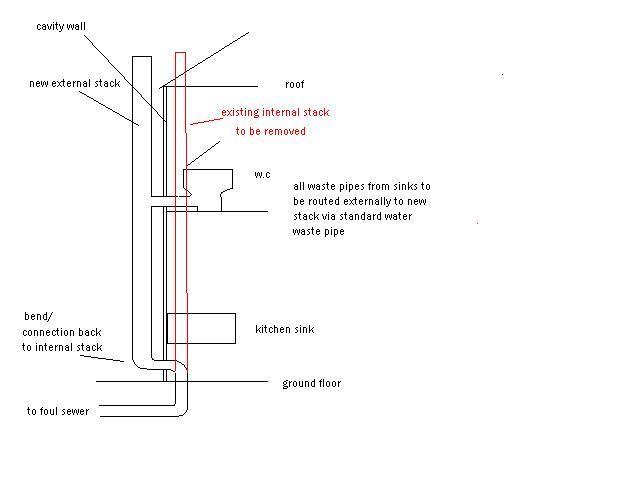- Joined
- 14 Sep 2007
- Messages
- 100
- Reaction score
- 1
- Country

hi all,
i need to move a soil stack thats boxed in inside a bathroom. its in the corner of the room next to the outside wall. Its boxed all the way across the wall to hide the loo waste pipe.
the customer wants to get rid of the boxing completely so i assume this means taking the pipework outside the building. As there arent any other utils above discharging into the stack, is it just a case of drilling 2 large holes in the wall (one for the bog and one for the stack to go outside) and then joining the loo to the pipe, taking the existing vertical pipe outside?
hope you can help.
SP
i need to move a soil stack thats boxed in inside a bathroom. its in the corner of the room next to the outside wall. Its boxed all the way across the wall to hide the loo waste pipe.
the customer wants to get rid of the boxing completely so i assume this means taking the pipework outside the building. As there arent any other utils above discharging into the stack, is it just a case of drilling 2 large holes in the wall (one for the bog and one for the stack to go outside) and then joining the loo to the pipe, taking the existing vertical pipe outside?
hope you can help.
SP

