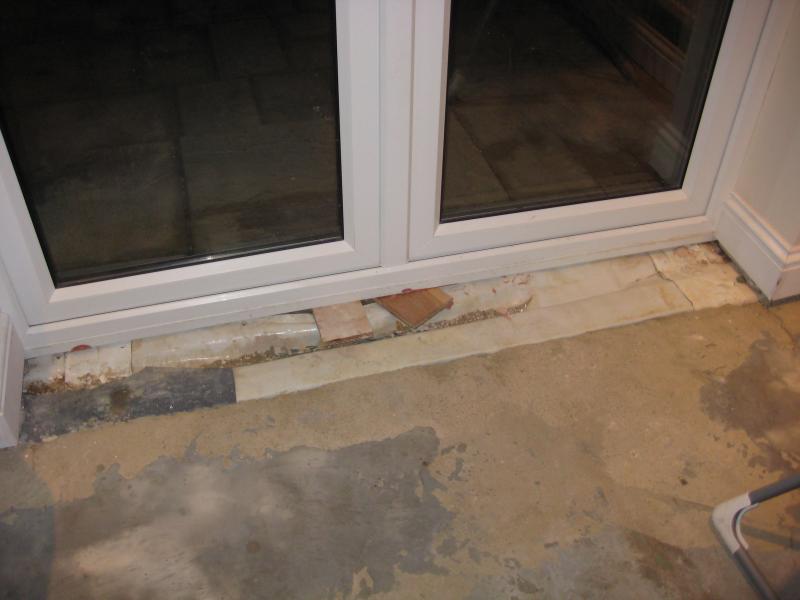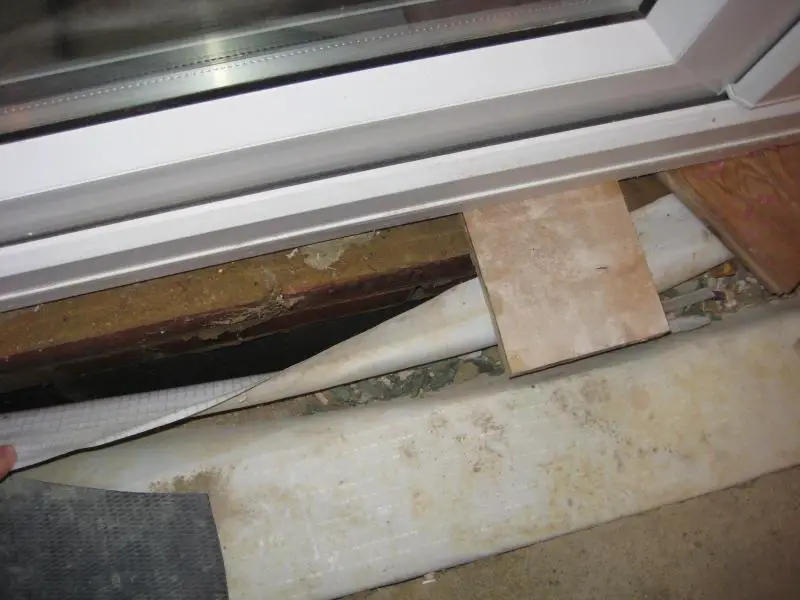I've been abanded by a builder and am now finishing off the work to a new extension.
I've had some french doors fitted, sitting on a couple of blocks of wood on the outside of the brick wall cavity. The cavity is empty and the inside wall is the height of the concrete floor. I've got a wooden floor being fitted soon, but what do I do about the cavity...does the floor just go over the cavity up to the door? Also, what do I do about the blocks of wood that are supporting the frame? Do i just pull these out and fill with concrete underneath, as I can move them but then you cannot put any weight on the frame?
Thanks
I've had some french doors fitted, sitting on a couple of blocks of wood on the outside of the brick wall cavity. The cavity is empty and the inside wall is the height of the concrete floor. I've got a wooden floor being fitted soon, but what do I do about the cavity...does the floor just go over the cavity up to the door? Also, what do I do about the blocks of wood that are supporting the frame? Do i just pull these out and fill with concrete underneath, as I can move them but then you cannot put any weight on the frame?
Thanks



