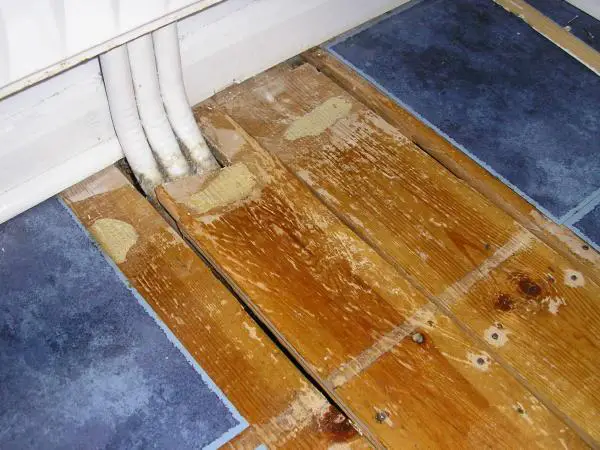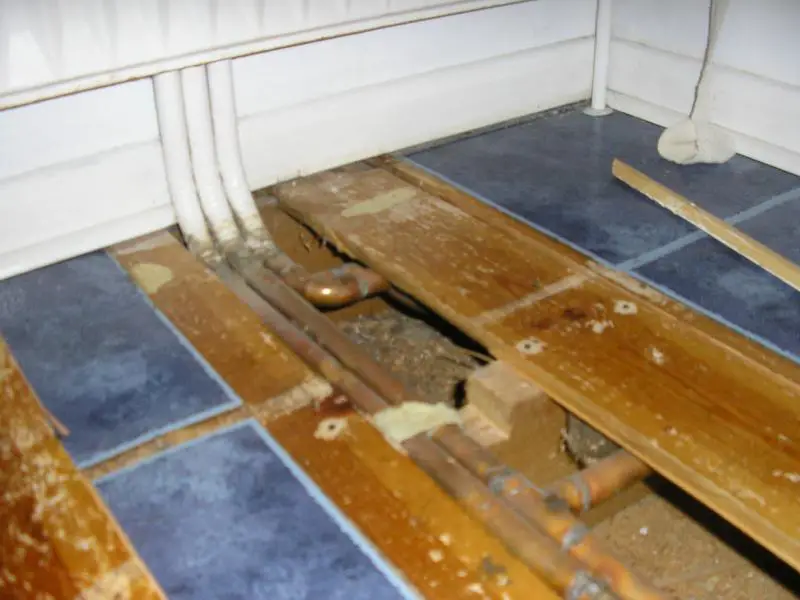- Joined
- 16 Jun 2007
- Messages
- 10
- Reaction score
- 0
- Country

Hello,
I want to change the flooring in our bathroom from vinyl floortiles to laminate. Unfortunately, many of the floorboards are seriously warped. I removed some of the vinyl tiles to see if it would be easier to replace some of the offending boards.
I'm quite concerned about how the boards have been laid and would appreciate any advice. In the picture there is a joist beneath and slightly recessed behind the skirting.
Question 1: The boards don't appear to be attached (nailed/screwed) to this recessed joist, and there is no baton supporting them. Is this right?
Question 2: The exposed board in the middle has been cut to make space for the three pipes, this means that less than a third of the board sits on the recessed joist - to me this seems like a weak solution.
Question 3: The exposed board on the right hand side doesn't quite reach the recessed joint. The solution seems to be to glue an extension on the board that does reach the joist (you can see this near the skirting on the picture). This seems really dodgy to me.
Could somebody please confirm/deny my concerns so I know what I have to do when replacing the boards. Thanks in advance!
I want to change the flooring in our bathroom from vinyl floortiles to laminate. Unfortunately, many of the floorboards are seriously warped. I removed some of the vinyl tiles to see if it would be easier to replace some of the offending boards.
I'm quite concerned about how the boards have been laid and would appreciate any advice. In the picture there is a joist beneath and slightly recessed behind the skirting.
Question 1: The boards don't appear to be attached (nailed/screwed) to this recessed joist, and there is no baton supporting them. Is this right?
Question 2: The exposed board in the middle has been cut to make space for the three pipes, this means that less than a third of the board sits on the recessed joist - to me this seems like a weak solution.
Question 3: The exposed board on the right hand side doesn't quite reach the recessed joint. The solution seems to be to glue an extension on the board that does reach the joist (you can see this near the skirting on the picture). This seems really dodgy to me.
Could somebody please confirm/deny my concerns so I know what I have to do when replacing the boards. Thanks in advance!


