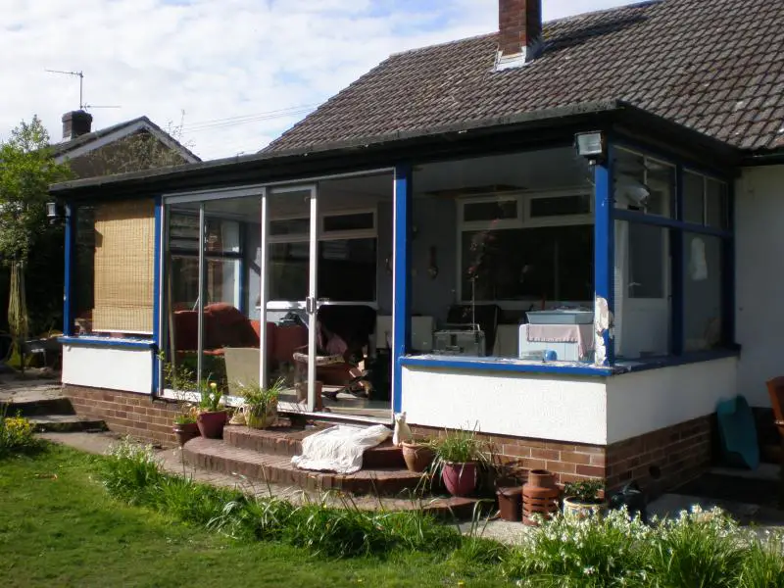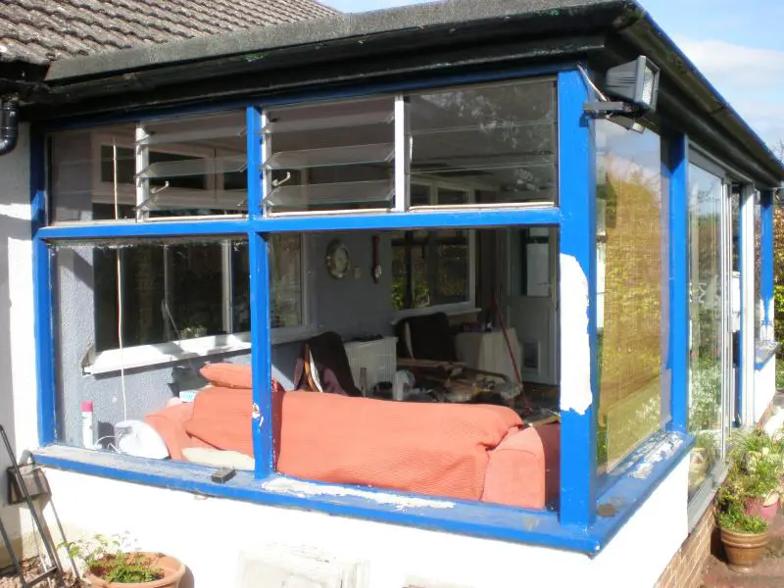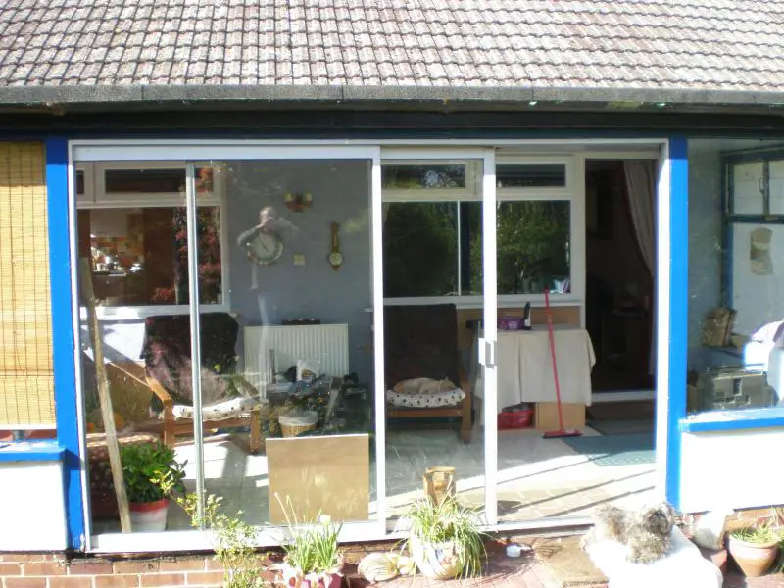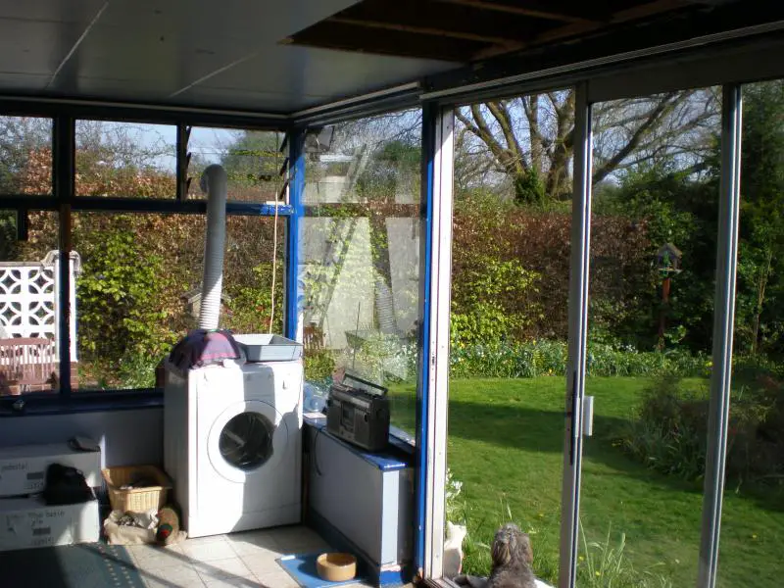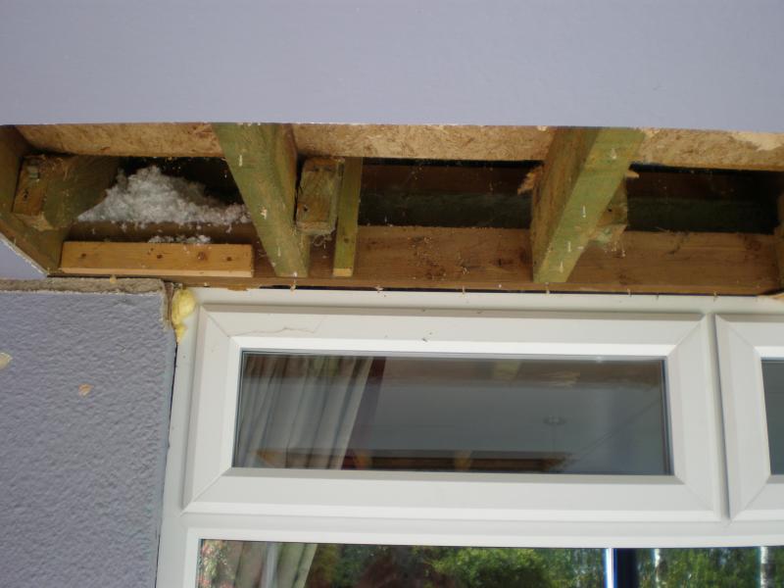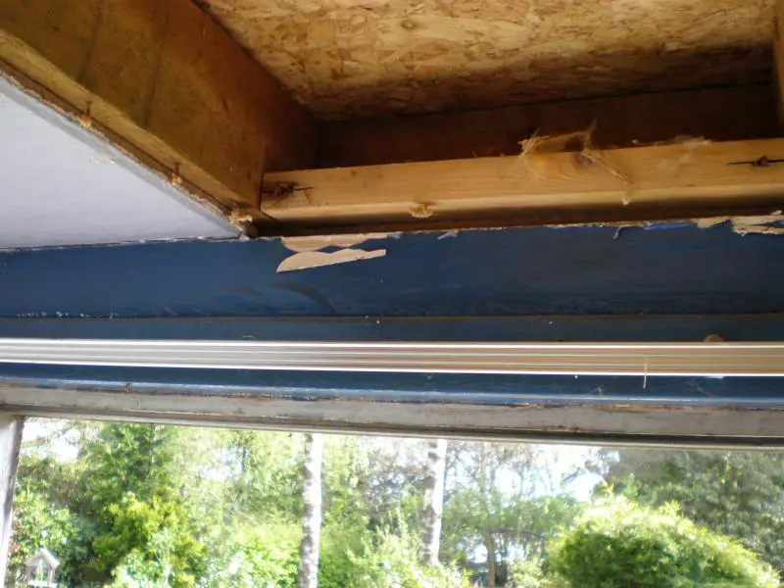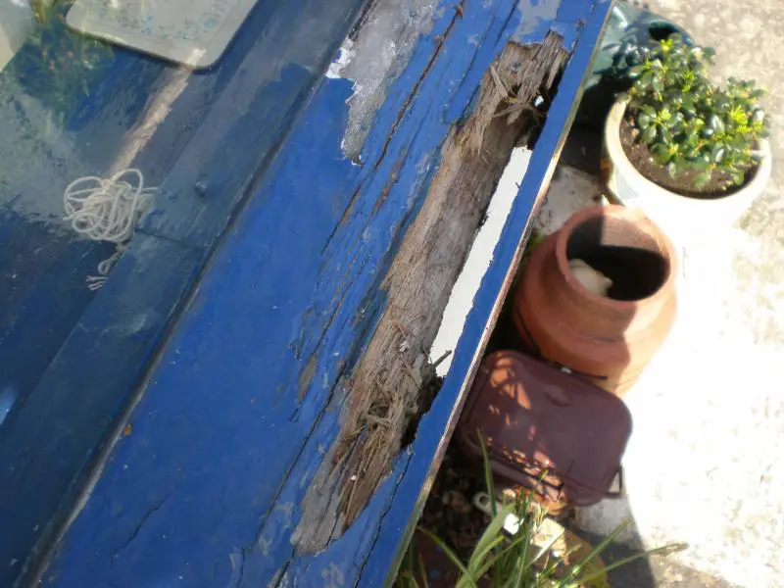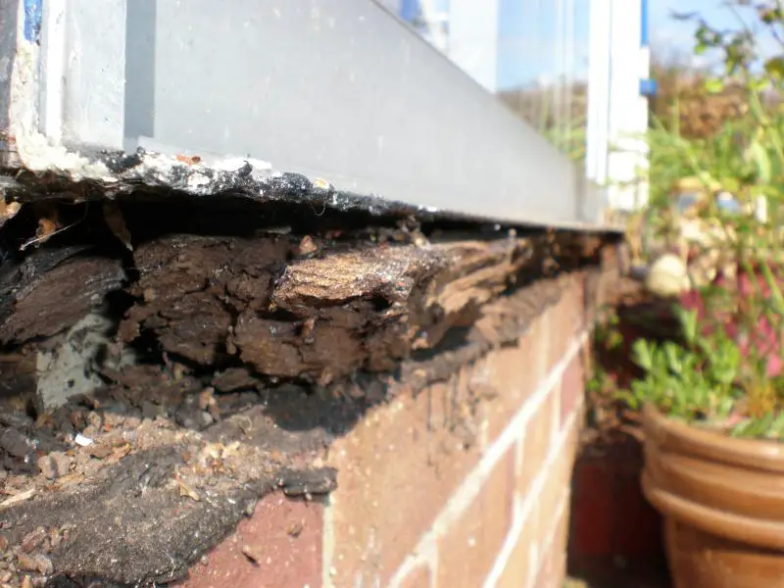The next part of the refurb is this........
The Sunroom, built of hardwood about 1975. Has a 4 year old felt roof in excellent condition. Dwarf walls are all in good nick. The glazing and wood are all shot.
Side view.
Aluminium Doors
Inside
Connection to bungalow
Connection to outer plate.
Rotten sills
Rotting under doors.
Now, I would like to keep the roof and walls and replace the middle. The question is is it feasible to replace the main pillar hard wood supports with say brick piers? Obviously supporting the roof whilst this is built.
I am hoping to then re-glaze with standard single glazing in wooden frames keeping the glass area to a maximum.
As always, my budget won't stretch to a full replacement. I am expecting a serious dent paying for the doors and windows.
Would appreciate and advice or suggestions you Pro-Builders and surveyors can give.
Cheers Chaps.
The Sunroom, built of hardwood about 1975. Has a 4 year old felt roof in excellent condition. Dwarf walls are all in good nick. The glazing and wood are all shot.
Side view.
Aluminium Doors
Inside
Connection to bungalow
Connection to outer plate.
Rotten sills
Rotting under doors.
Now, I would like to keep the roof and walls and replace the middle. The question is is it feasible to replace the main pillar hard wood supports with say brick piers? Obviously supporting the roof whilst this is built.
I am hoping to then re-glaze with standard single glazing in wooden frames keeping the glass area to a maximum.
As always, my budget won't stretch to a full replacement. I am expecting a serious dent paying for the doors and windows.
Would appreciate and advice or suggestions you Pro-Builders and surveyors can give.
Cheers Chaps.


