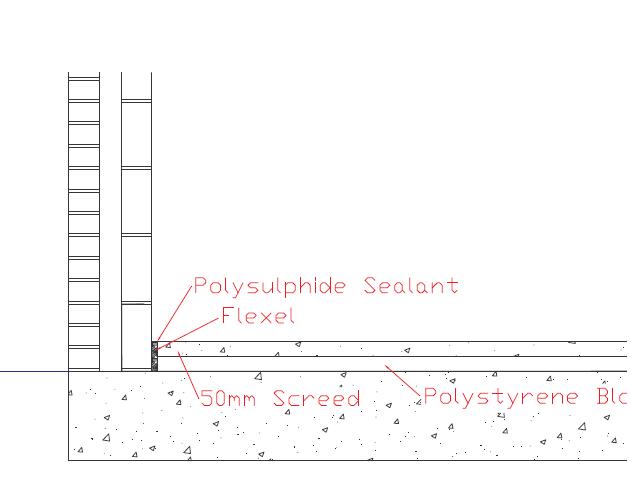Hi there. First post!
I'm currently in the process of attempting to design/build a new garage at home. I've opted for a rc slab with the brick/blockwork commencing at the top of the slab which is roughly ground level also.
What is the best way to lay/route the DPM? I originally thought about putting it under the slab but i'm now thinking about raising the floor inside the garage (for insulation) and this gives me an option of putting it above the slab.
From looking at the attached drawing. What would be the best way to route the DPM and tie into the DPC.
Thanks for any assitance.
Simon
![]()
![]()
I'm currently in the process of attempting to design/build a new garage at home. I've opted for a rc slab with the brick/blockwork commencing at the top of the slab which is roughly ground level also.
What is the best way to lay/route the DPM? I originally thought about putting it under the slab but i'm now thinking about raising the floor inside the garage (for insulation) and this gives me an option of putting it above the slab.
From looking at the attached drawing. What would be the best way to route the DPM and tie into the DPC.
Thanks for any assitance.
Simon



