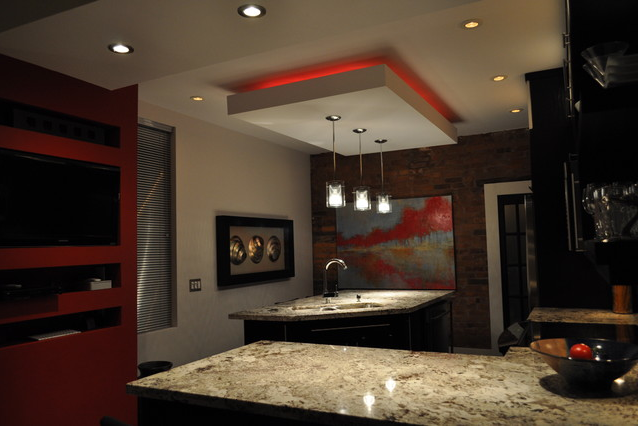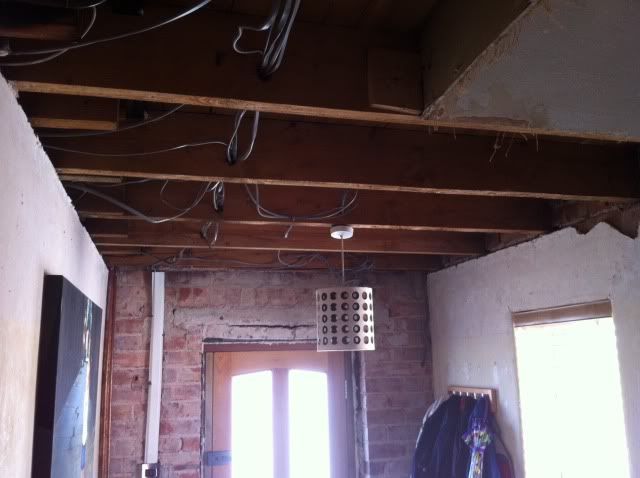Hi all,
Currently going through a bit of a refurb and employing a few techniques designs I've never before attempted.
A couple of these are drop down ceilings/floating walls.
There's a couple of pics below for another couple of types of design I want to create. One is the partial drop down ceiling (the image is almost exactly the same as I want in my dining room, if not a little smaller/thinner). I guess I could build a frame on the floor for this and then hoist it up - it's only going to be holding the plasterboard. Have searched high and low for advice on this, but nothing has returned...it's usually tips on those metal panel drop down ceiling you get in offices.
This is going to hang several inches (depending) below the actual ceiling and mirror (in a way) the dining table below - roughly 3' x 6'.
Directly above are two joists (happily in the right place...) 560mm apart - I'll use these to hang the frame but then I'll need to overhang a little on each side - perhaps 6" each side. I could probably work through this via trial and error, but if anyone has any tips on this (thinking 2x2 timber?) I'd be most grateful.

The other is the 'double' ceiling I'd like in the hall.
I presume I'd have to attach a thin border (I only want it going down one side of the hall 2.5 metres or so) then add a frame to the rest and attach the 'dropped' ceiling below this (overlapping slightly - then adding rope/LED strip lighting for that 'hidden glow' appearance).

Is this fairly straightforward - any construction linkies...google isn't my friend on this one!?
Many thanks.
Currently going through a bit of a refurb and employing a few techniques designs I've never before attempted.
A couple of these are drop down ceilings/floating walls.
There's a couple of pics below for another couple of types of design I want to create. One is the partial drop down ceiling (the image is almost exactly the same as I want in my dining room, if not a little smaller/thinner). I guess I could build a frame on the floor for this and then hoist it up - it's only going to be holding the plasterboard. Have searched high and low for advice on this, but nothing has returned...it's usually tips on those metal panel drop down ceiling you get in offices.
This is going to hang several inches (depending) below the actual ceiling and mirror (in a way) the dining table below - roughly 3' x 6'.
Directly above are two joists (happily in the right place...) 560mm apart - I'll use these to hang the frame but then I'll need to overhang a little on each side - perhaps 6" each side. I could probably work through this via trial and error, but if anyone has any tips on this (thinking 2x2 timber?) I'd be most grateful.

The other is the 'double' ceiling I'd like in the hall.
I presume I'd have to attach a thin border (I only want it going down one side of the hall 2.5 metres or so) then add a frame to the rest and attach the 'dropped' ceiling below this (overlapping slightly - then adding rope/LED strip lighting for that 'hidden glow' appearance).

Is this fairly straightforward - any construction linkies...google isn't my friend on this one!?
Many thanks.





