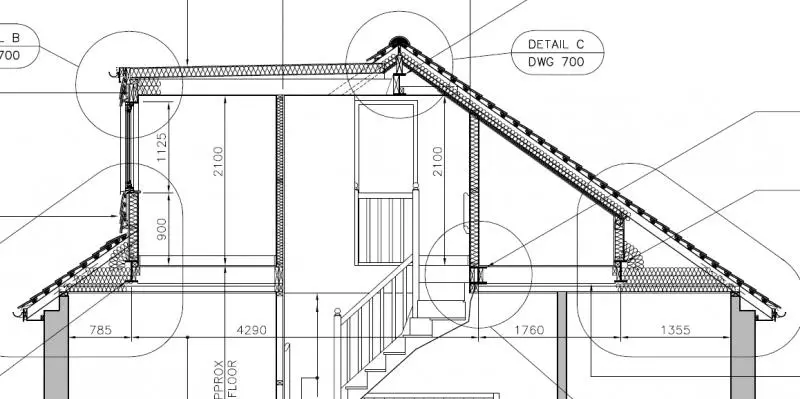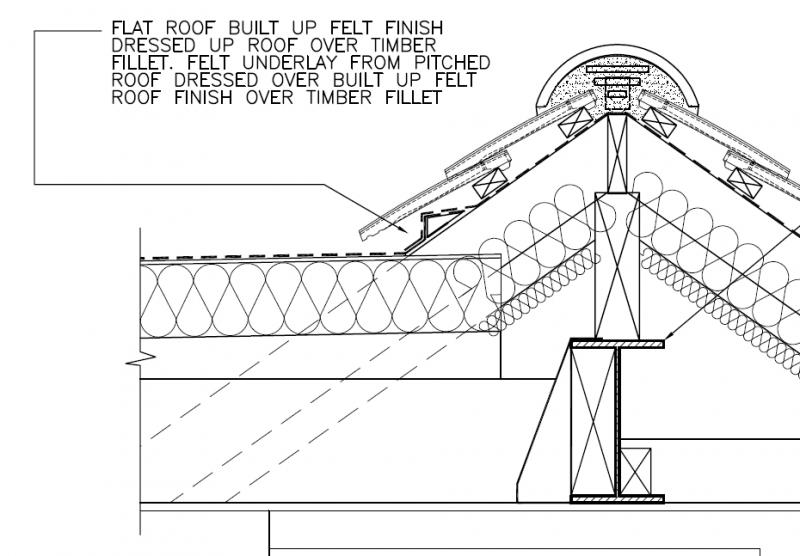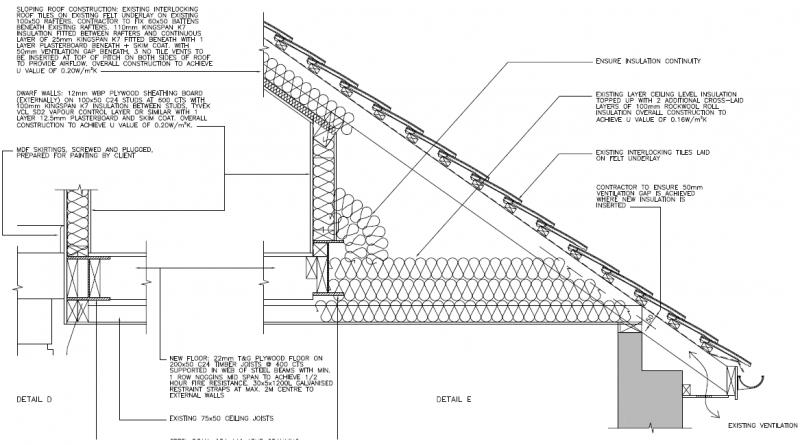I'm thinking about a loft conversion in the near future and i'm curious on how its done. I know that the roof will need insulation then plaster boarding but what about the floor?
My house is a 2 bed 1900 mid terrace. As the 2nd bedroom has a stud wall separating the room from the landing and a load baring wall by the staircase, I'm thinking removing part of the partition for a stair case to the loft.
Doing this will mean cutting some of the joists in the loft this will mean part of the floor is unsupported so what will need to be done to make the floor safe? I am probably going to get a builder to do the floor but its nice to know these things
oh while I'm here save making another topic, I have a bouncy living room floor, I briefly read somewhere that sistering the joists can help. How is the sister joists attached to the original joists and what dimensions of wood would I need?
My house is a 2 bed 1900 mid terrace. As the 2nd bedroom has a stud wall separating the room from the landing and a load baring wall by the staircase, I'm thinking removing part of the partition for a stair case to the loft.
Doing this will mean cutting some of the joists in the loft this will mean part of the floor is unsupported so what will need to be done to make the floor safe? I am probably going to get a builder to do the floor but its nice to know these things
oh while I'm here save making another topic, I have a bouncy living room floor, I briefly read somewhere that sistering the joists can help. How is the sister joists attached to the original joists and what dimensions of wood would I need?




