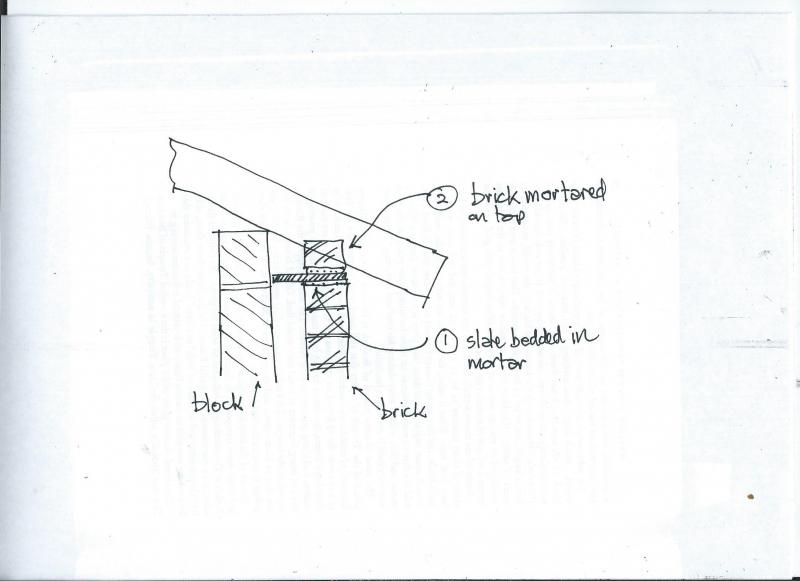Hi, can someone give me a breif idea of how my cavity closer will go on the top of this wall?
I know the wall plate and facia boards need to be attached, but thats not my problem..
The insulation is going to be "blown" in at a later date. Building control were ok with this.
however, im not sure how the cavities should be closed.
do I just cement some slates along the top of the bricks and do the best I can?
building control has told me he cannot come to see it as he's on holiday, however, I am getting water leaking n and I need to at least put the water proof membrane on the roof (to stop the water).
I'm desperate for an urgent reply.. I really do need help on this one!!!.
I uploaded the pic here...
unfortunately the photo has rotated for some reason?
http://tinypic.com/r/5z2m1f/8
I know the wall plate and facia boards need to be attached, but thats not my problem..
The insulation is going to be "blown" in at a later date. Building control were ok with this.
however, im not sure how the cavities should be closed.
do I just cement some slates along the top of the bricks and do the best I can?
building control has told me he cannot come to see it as he's on holiday, however, I am getting water leaking n and I need to at least put the water proof membrane on the roof (to stop the water).
I'm desperate for an urgent reply.. I really do need help on this one!!!.
I uploaded the pic here...
unfortunately the photo has rotated for some reason?
http://tinypic.com/r/5z2m1f/8


