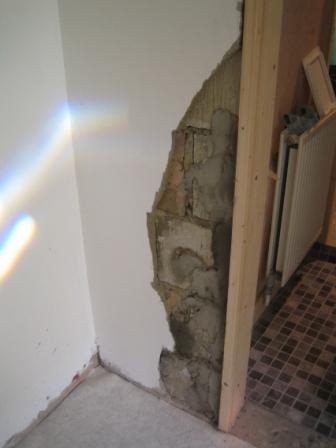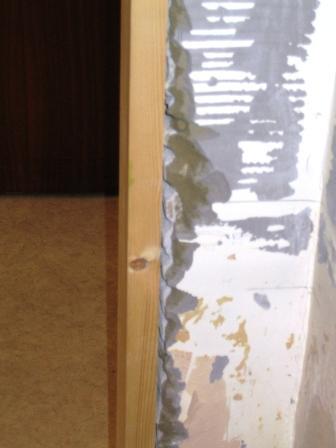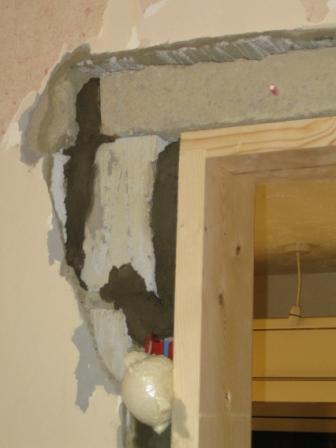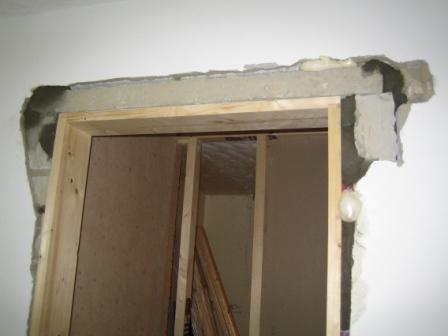I needed a doorway cut from my hallway to a downstairs cloakroom; I rang a builder who works in my village, X and son. He said he couldn't do it but said his son could. The son turned up as agreed today, and cut the hole in the place I had marked. However he had not measured the width before cutting (he thought I had marked the width with my positioning marks) and so had to do a secondary cut, meaning a lot of the render has come off. When I pointed this out to him, he said this may have come off anyway, and that I could just get it plastered. My first Q - is this correct, and should I have to expect plastering the wall would be needed, instead of a neater edge that I could fill in myself?
Edge looks like this:
Neater edge:
The much more worrying and possibly serious point is when I look at the lintel he has placed, it is resting on blocks, and has a gap all along its length both above and below - so it is not mortered in. So it is not supporting anything. So my second Q - is this correct? I'm sure it can't be. The lintel is there for support, surely?
The third point is that the width of the doorway at the top and at the bottom differs by more than 7mm. 3rd Q - is this going to mean I will have a much harder job fitting the door and frame, and should I expect this?
I was quoted £250 for the work, and for that I expected a professional job, but besides the points above, the builder turned up without tools, and borrowed some from his mate, who lives next door to me; left doors open and made no attempt to minimise the brick dust spreading throughout the house; seems to have used a lot of expanding foam, wants paying in cash tomorrow when he returns to cut the expanding foam... I feel that this is a poor job, that is not worth £250. However maybe I am expecting too much?
Please tell me what you think. I have to get the work signed off by the council planning dept and I thought I might ring them for advice tomorrow morning too.
Edge looks like this:
Neater edge:
The much more worrying and possibly serious point is when I look at the lintel he has placed, it is resting on blocks, and has a gap all along its length both above and below - so it is not mortered in. So it is not supporting anything. So my second Q - is this correct? I'm sure it can't be. The lintel is there for support, surely?
The third point is that the width of the doorway at the top and at the bottom differs by more than 7mm. 3rd Q - is this going to mean I will have a much harder job fitting the door and frame, and should I expect this?
I was quoted £250 for the work, and for that I expected a professional job, but besides the points above, the builder turned up without tools, and borrowed some from his mate, who lives next door to me; left doors open and made no attempt to minimise the brick dust spreading throughout the house; seems to have used a lot of expanding foam, wants paying in cash tomorrow when he returns to cut the expanding foam... I feel that this is a poor job, that is not worth £250. However maybe I am expecting too much?
Please tell me what you think. I have to get the work signed off by the council planning dept and I thought I might ring them for advice tomorrow morning too.







