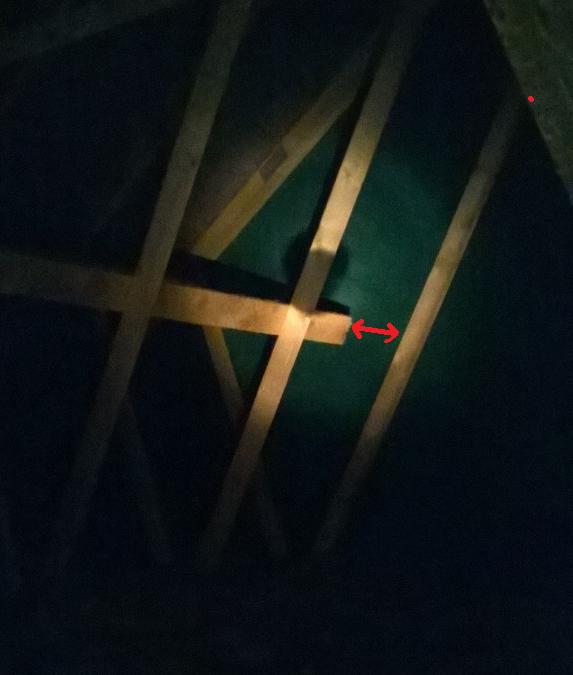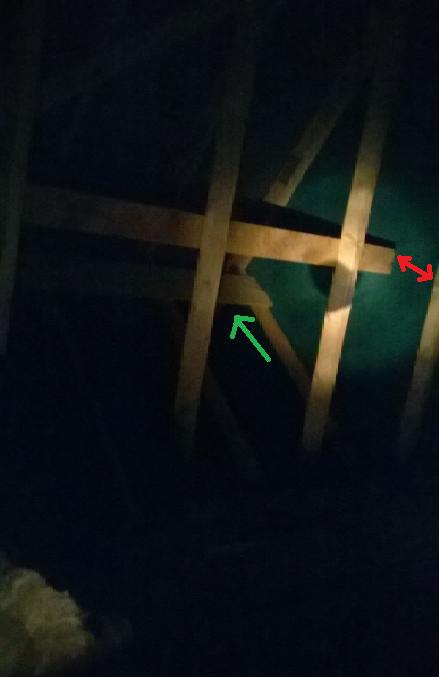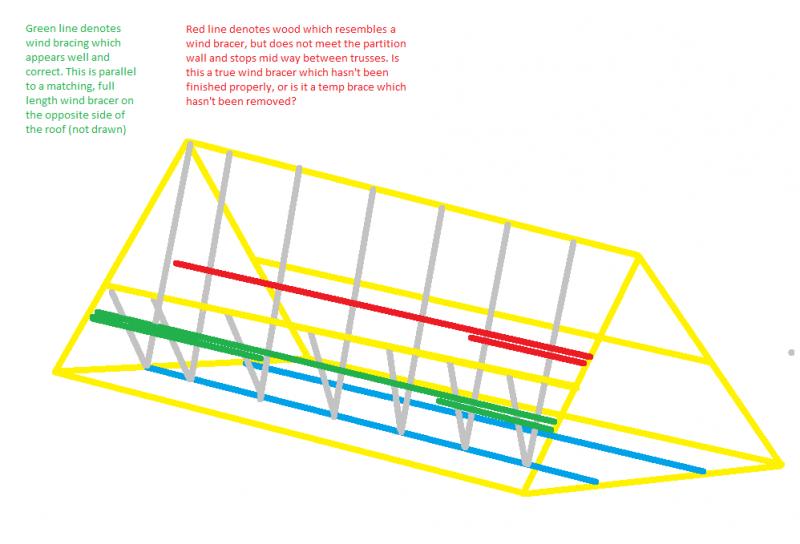I've just moved in to a new build semi detached house. My uncle has inspected the roof space today and said he believes there's a breech in building regs up there are it appears one of the lateral wind bracers has been cut short of the partition wall.
The site manager is claiming this is just a temporary brace.
There are two other lateral wind bracings which all look fine.
Pictures below!
The site manager is getting someone to come have a look whilst at the same time is adamant it's not an actual wind brace.
Does it look like a temporary brace to anyone else?
Or have I got a dodgy third wind brace?
Confused!
(I know nothing re building!)
A few areas in the house are out of plum, and there were some other building reg failures so want to make absolutely sure it's either right or wrong!
Thanks!
The site manager is claiming this is just a temporary brace.
There are two other lateral wind bracings which all look fine.
Pictures below!
The site manager is getting someone to come have a look whilst at the same time is adamant it's not an actual wind brace.
Does it look like a temporary brace to anyone else?
Or have I got a dodgy third wind brace?
Confused!
(I know nothing re building!)
A few areas in the house are out of plum, and there were some other building reg failures so want to make absolutely sure it's either right or wrong!
Thanks!







